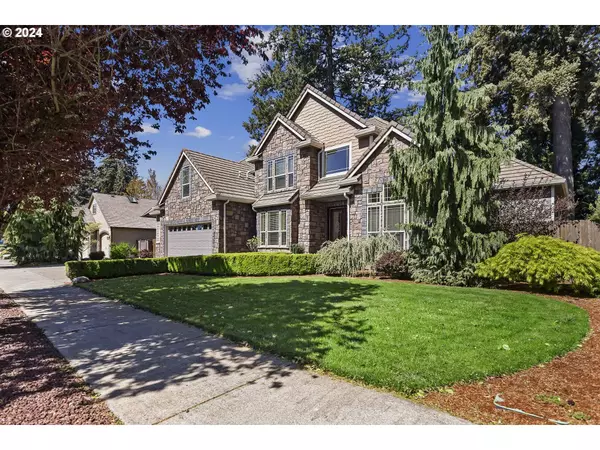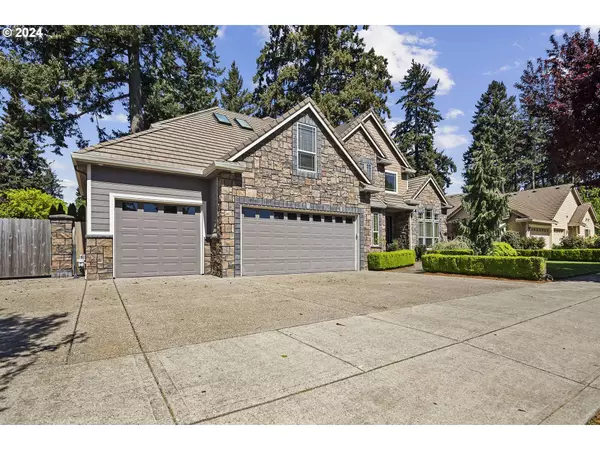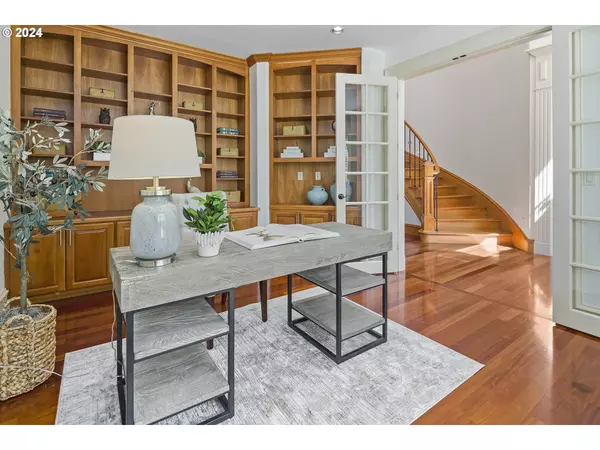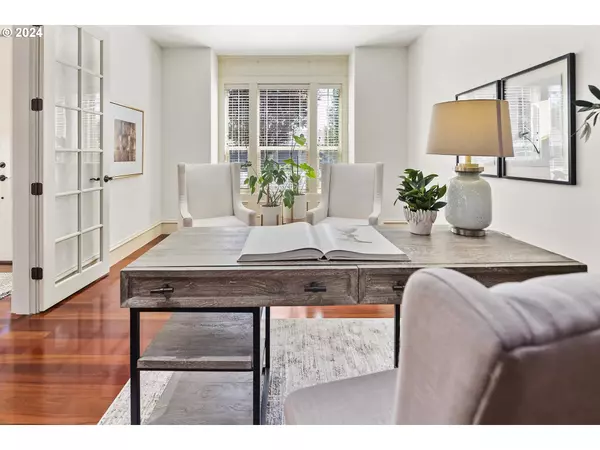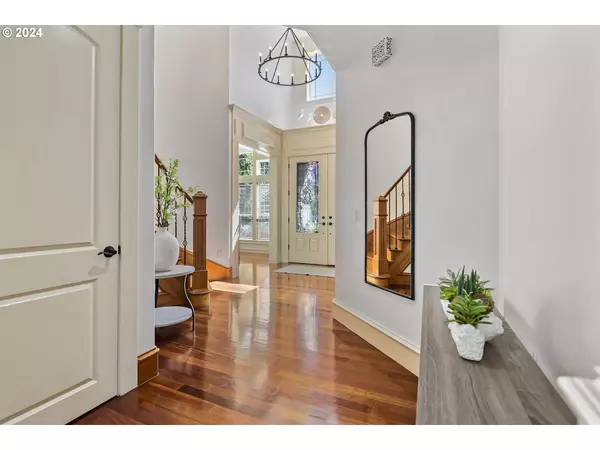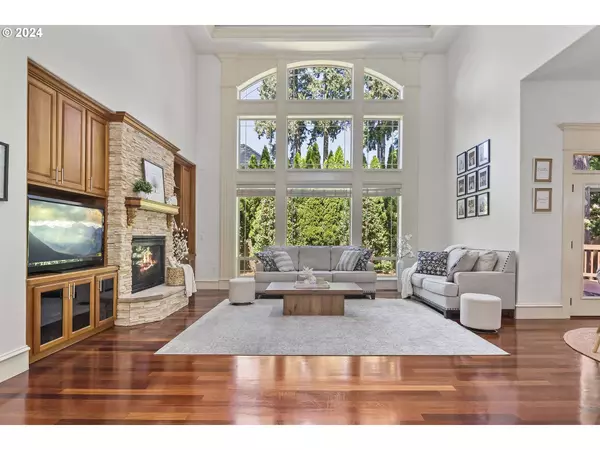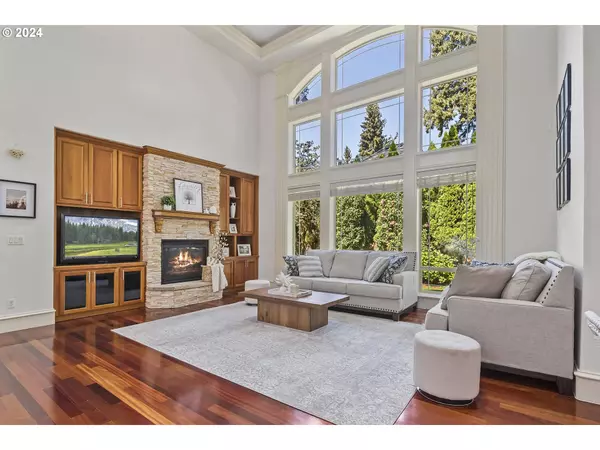
GALLERY
PROPERTY DETAIL
Key Details
Sold Price $1,095,000
Property Type Single Family Home
Sub Type Single Family Residence
Listing Status Sold
Purchase Type For Sale
Square Footage 3, 382 sqft
Price per Sqft $323
MLS Listing ID 24687442
Sold Date 05/28/24
Style Craftsman
Bedrooms 4
Full Baths 3
HOA Y/N No
Year Built 2004
Annual Tax Amount $8,852
Tax Year 2023
Lot Size 10,018 Sqft
Property Sub-Type Single Family Residence
Location
State WA
County Clark
Area _22
Rooms
Basement Crawl Space
Building
Lot Description Level, Trees
Story 2
Foundation Concrete Perimeter
Sewer Public Sewer
Water Public Water
Level or Stories 2
Interior
Interior Features Granite, Hardwood Floors, High Ceilings, Jetted Tub, Laundry, Soaking Tub, Tile Floor, Vaulted Ceiling, Wainscoting, Wallto Wall Carpet
Heating Forced Air
Cooling Central Air
Fireplaces Number 2
Fireplaces Type Gas
Appliance Builtin Range, Builtin Refrigerator, Butlers Pantry, Dishwasher, Disposal, Gas Appliances, Granite, Island, Microwave, Pantry, Plumbed For Ice Maker, Stainless Steel Appliance
Exterior
Exterior Feature Deck, Fenced, Garden, R V Parking, Yard
Parking Features Attached
Garage Spaces 3.0
View Trees Woods
Roof Type Composition
Accessibility GarageonMain, GroundLevel, MinimalSteps
Garage Yes
Schools
Elementary Schools Hearthwood
Middle Schools Cascade
High Schools Evergreen
Others
Senior Community No
Acceptable Financing Cash, Conventional, VALoan
Listing Terms Cash, Conventional, VALoan
SIMILAR HOMES FOR SALE
Check for similar Single Family Homes at price around $1,095,000 in Vancouver,WA

Pending
$589,995
1509 NE 122nd CT, Vancouver, WA 98684
Listed by D. R. Horton4 Beds 2.1 Baths 2,449 SqFt
Pending
$599,900
16003 NE 25TH ST, Vancouver, WA 98684
Listed by Windermere Northwest Living4 Beds 3 Baths 2,455 SqFt
Pending
$609,220
1406 NE 181st AVE #Lot 84, Vancouver, WA 98684
Listed by Holt Homes Realty, LLC4 Beds 2.1 Baths 2,009 SqFt
CONTACT


