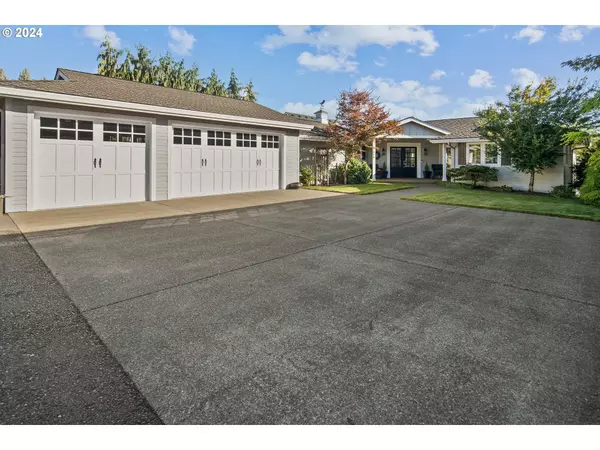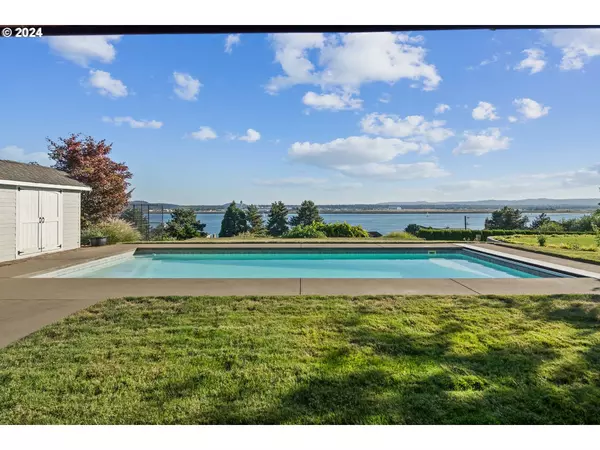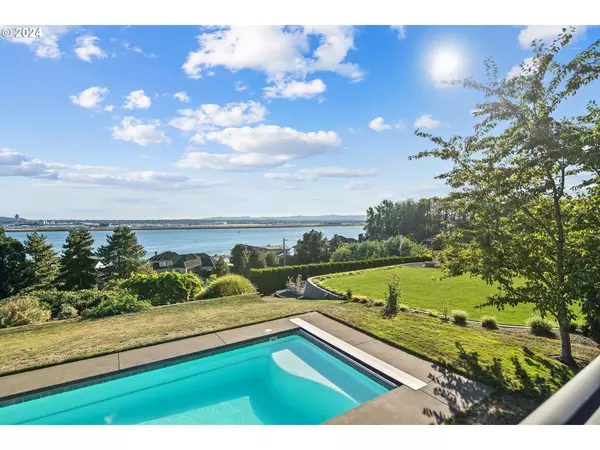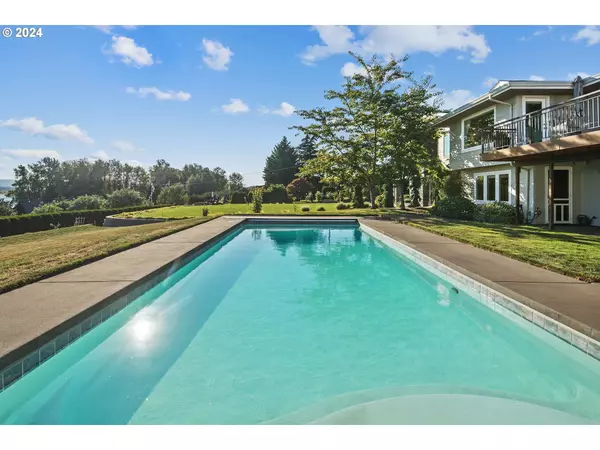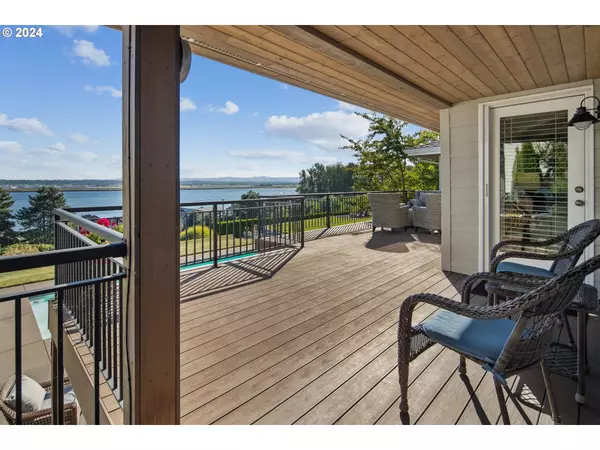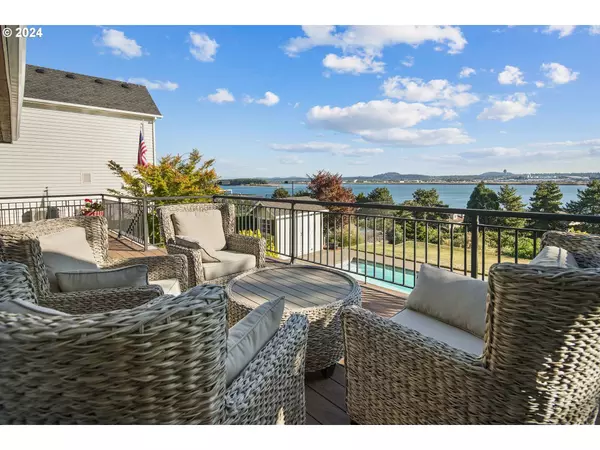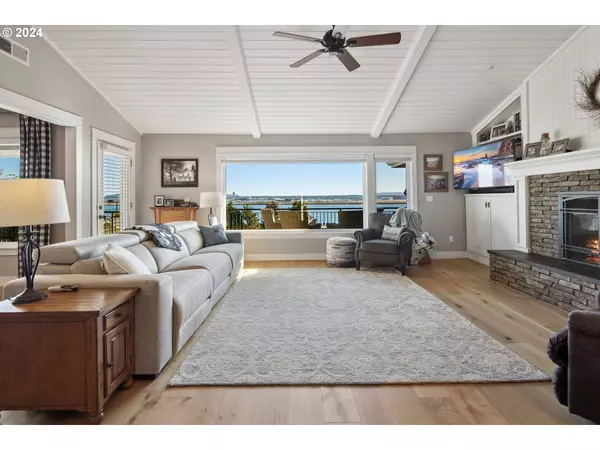
GALLERY
PROPERTY DETAIL
Key Details
Sold Price $1,580,000
Property Type Single Family Home
Sub Type Single Family Residence
Listing Status Sold
Purchase Type For Sale
Square Footage 4, 101 sqft
Price per Sqft $385
Subdivision Old Evergreen Hwy
MLS Listing ID 24536426
Sold Date 10/08/24
Style Craftsman, Daylight Ranch
Bedrooms 3
Full Baths 2
HOA Y/N No
Year Built 1977
Annual Tax Amount $10,707
Tax Year 2023
Lot Size 0.320 Acres
Property Sub-Type Single Family Residence
Location
State WA
County Clark
Area _23
Zoning R-4
Rooms
Basement Daylight, Partially Finished
Building
Lot Description Flag Lot, Gentle Sloping
Story 2
Foundation Concrete Perimeter
Sewer Public Sewer
Water Public Water
Level or Stories 2
Interior
Interior Features Central Vacuum, Engineered Hardwood, Granite, Heated Tile Floor, High Speed Internet, Laundry, Vaulted Ceiling, Wallto Wall Carpet
Heating Forced Air, Heat Pump
Cooling Heat Pump
Fireplaces Number 2
Fireplaces Type Gas
Appliance Builtin Oven, Dishwasher, Free Standing Refrigerator, Gas Appliances, Granite, Induction Cooktop, Island, Microwave, Pantry, Range Hood
Exterior
Exterior Feature Deck, Free Standing Hot Tub, In Ground Pool, Patio, Sprinkler, Tool Shed, Yard
Parking Features Attached
Garage Spaces 3.0
View River
Roof Type Composition,Shingle
Accessibility GarageonMain, MainFloorBedroomBath, UtilityRoomOnMain, WalkinShower
Garage Yes
Schools
Elementary Schools Harney
Middle Schools Mcloughlin
High Schools Fort Vancouver
Others
Senior Community No
Acceptable Financing Cash, Conventional, VALoan
Listing Terms Cash, Conventional, VALoan
SIMILAR HOMES FOR SALE
Check for similar Single Family Homes at price around $1,580,000 in Vancouver,WA

Active
$1,350,000
1323 SE COLUMBIA CREST CT, Vancouver, WA 98664
Listed by Professional Realty Services International, Inc.6 Beds 3 Baths 3,861 SqFt
Active
$1,250,000
8014 SE MIDDLE WAY, Vancouver, WA 98664
Listed by New Moon Realty LLC4 Beds 2.1 Baths 3,636 SqFt
Active
$1,549,000
2520 SE ELLSWORTH RD, Vancouver, WA 98664
Listed by eXp Realty LLC5 Beds 3.1 Baths 4,087 SqFt
CONTACT


