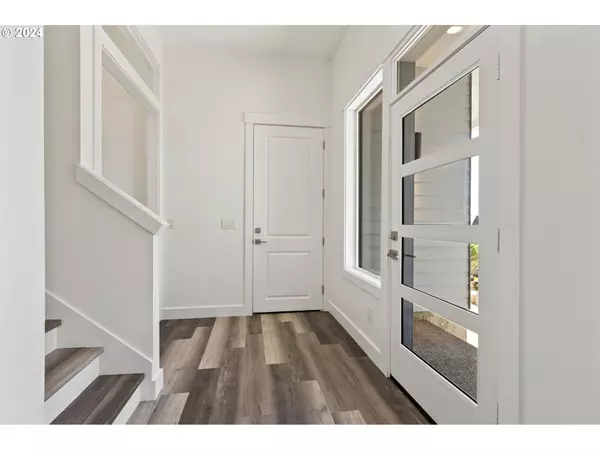
3820 EDGEWOOD DR Vancouver, WA 98661
4 Beds
3.1 Baths
3,481 SqFt
UPDATED:
11/02/2024 11:20 AM
Key Details
Property Type Single Family Home
Sub Type Single Family Residence
Listing Status Pending
Purchase Type For Sale
Square Footage 3,481 sqft
Price per Sqft $285
MLS Listing ID 24227479
Style Modern
Bedrooms 4
Full Baths 3
Year Built 2024
Annual Tax Amount $8,301
Tax Year 2023
Lot Size 8,712 Sqft
Property Description
Location
State WA
County Clark
Area _23
Rooms
Basement None
Interior
Interior Features Floor3rd, Garage Door Opener, High Ceilings
Heating Forced Air
Fireplaces Number 1
Fireplaces Type Gas
Appliance Builtin Oven, Builtin Range, Island, Microwave, Pantry, Stainless Steel Appliance
Exterior
Garage Attached
Garage Spaces 2.0
View City, River
Roof Type Metal
Garage Yes
Building
Lot Description Hilly, Sloped
Story 3
Foundation Concrete Perimeter
Sewer Public Sewer
Water Public Water
Level or Stories 3
Schools
Elementary Schools Harney
Middle Schools Mcloughlin
High Schools Fort Vancouver
Others
Senior Community No
Acceptable Financing Cash, Conventional, VALoan
Listing Terms Cash, Conventional, VALoan







