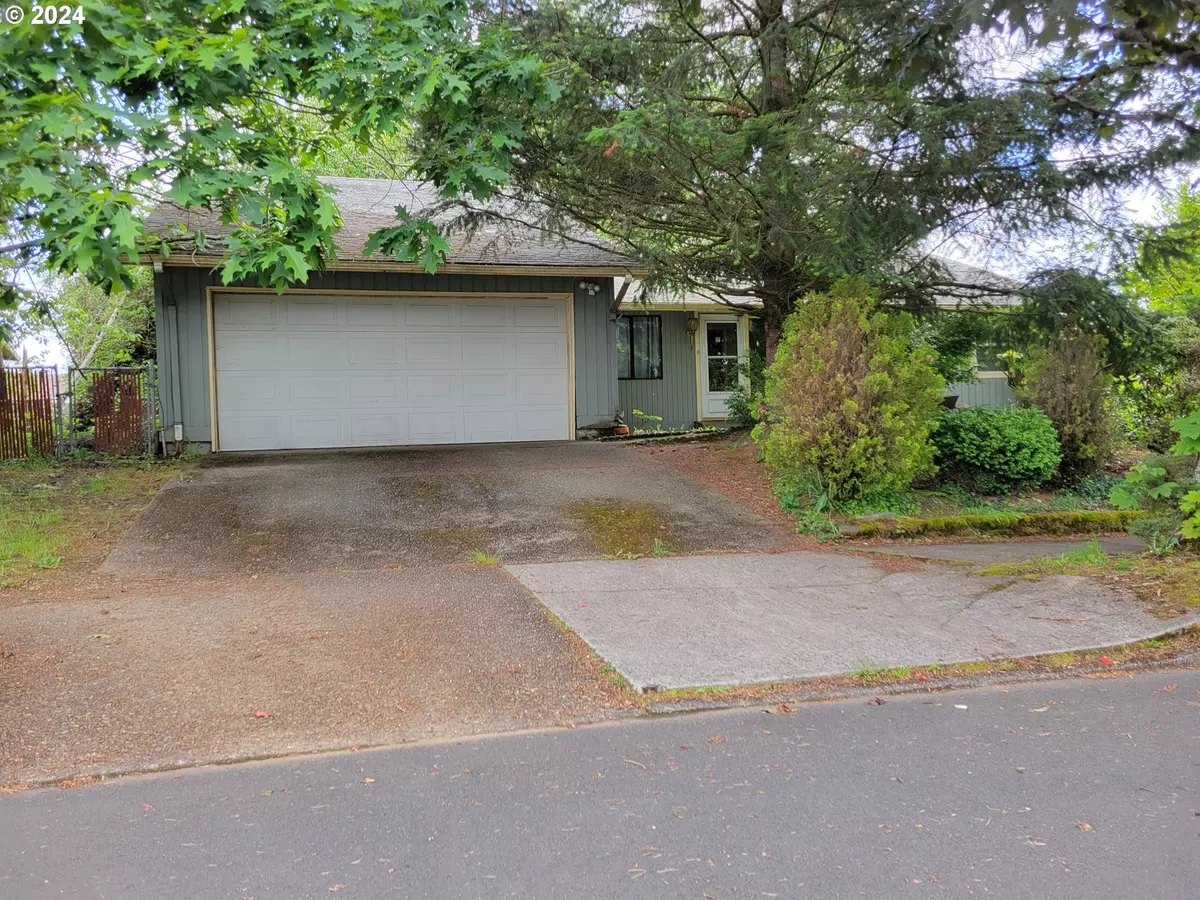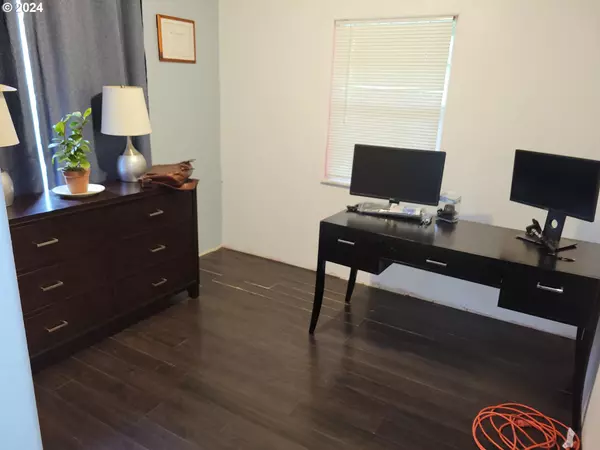4170 SW 5TH DR Gresham, OR 97030
3 Beds
3 Baths
1,753 SqFt
UPDATED:
01/22/2025 11:55 AM
Key Details
Property Type Single Family Home
Sub Type Single Family Residence
Listing Status Pending
Purchase Type For Sale
Square Footage 1,753 sqft
Price per Sqft $228
MLS Listing ID 24241690
Style Stories1, Craftsman
Bedrooms 3
Full Baths 3
Year Built 1978
Annual Tax Amount $4,351
Tax Year 2023
Lot Size 7,405 Sqft
Property Description
Location
State OR
County Multnomah
Area _144
Rooms
Basement Crawl Space
Interior
Interior Features Dual Flush Toilet, Laminate Flooring, Laundry, Tile Floor, Vinyl Floor
Heating Forced Air
Cooling None
Fireplaces Number 1
Fireplaces Type Wood Burning
Appliance Dishwasher, Disposal, Free Standing Range, Free Standing Refrigerator
Exterior
Exterior Feature Dog Run, Fenced, Patio, Porch, Public Road, Yard
Parking Features Attached
Garage Spaces 2.0
Roof Type Composition
Accessibility AccessibleApproachwithRamp, AccessibleFullBath, AccessibleHallway, GarageonMain, MainFloorBedroomBath, OneLevel, Parking, UtilityRoomOnMain
Garage Yes
Building
Lot Description Level, Public Road, Secluded
Story 1
Foundation Pillar Post Pier
Sewer Public Sewer
Water Public Water
Level or Stories 1
Schools
Elementary Schools Meadows
Middle Schools Centennial
High Schools Centennial
Others
Senior Community No
Acceptable Financing CallListingAgent, Cash, Conventional, Rehab
Listing Terms CallListingAgent, Cash, Conventional, Rehab






