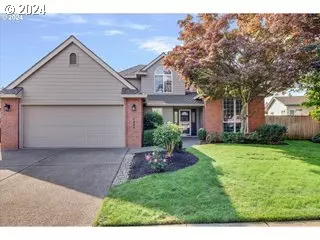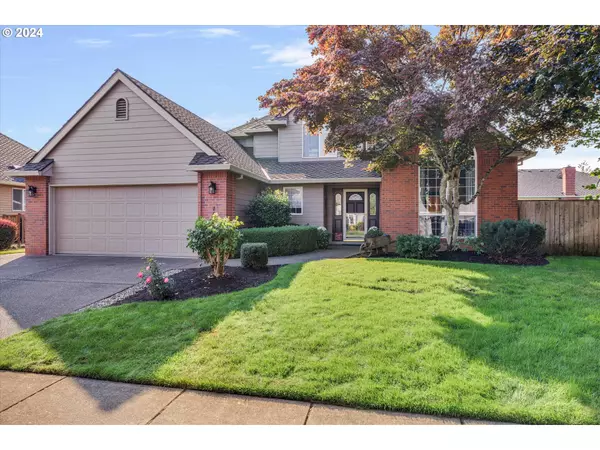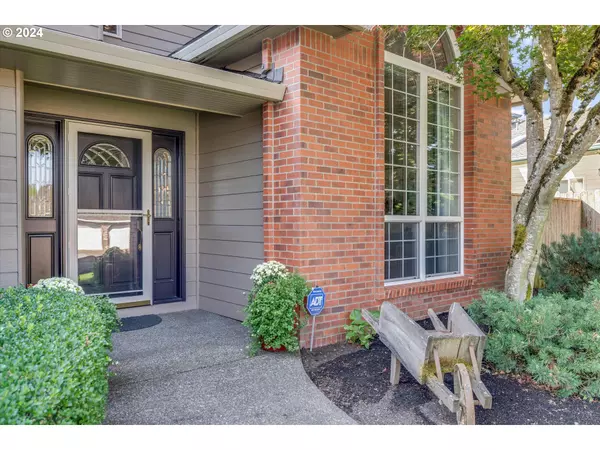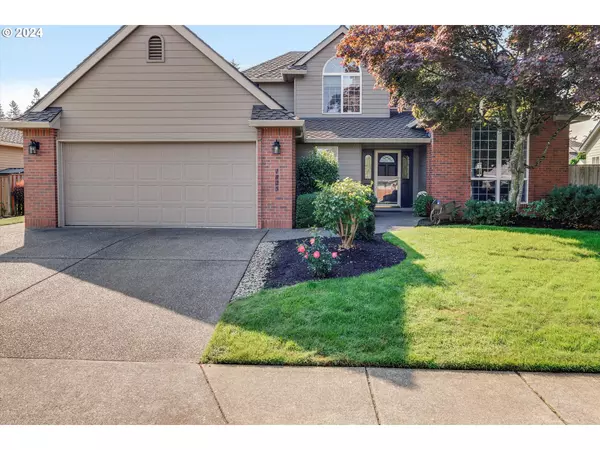
1825 NE 21ST AVE Canby, OR 97013
4 Beds
2.1 Baths
2,240 SqFt
UPDATED:
11/11/2024 10:03 PM
Key Details
Property Type Single Family Home
Sub Type Single Family Residence
Listing Status Active
Purchase Type For Sale
Square Footage 2,240 sqft
Price per Sqft $278
MLS Listing ID 24642215
Style Stories2, Traditional
Bedrooms 4
Full Baths 2
Condo Fees $500
HOA Fees $500/ann
Year Built 1995
Annual Tax Amount $7,198
Tax Year 2023
Property Description
Location
State OR
County Clackamas
Area _146
Rooms
Basement Crawl Space
Interior
Interior Features Garage Door Opener, Hardwood Floors, Jetted Tub, Tile Floor, Vaulted Ceiling, Wainscoting
Heating Forced Air
Cooling Central Air
Fireplaces Number 1
Fireplaces Type Gas
Appliance Dishwasher, Disposal, Free Standing Gas Range, Microwave, Plumbed For Ice Maker
Exterior
Exterior Feature Covered Patio, Fenced, Sprinkler, Tool Shed
Garage Attached
Garage Spaces 2.0
Roof Type Composition
Garage Yes
Building
Lot Description Level
Story 2
Foundation Concrete Perimeter
Sewer Public Sewer
Water Public Water
Level or Stories 2
Schools
Elementary Schools Knight
Middle Schools Baker Prairie
High Schools Canby
Others
Acceptable Financing Cash, Conventional
Listing Terms Cash, Conventional







