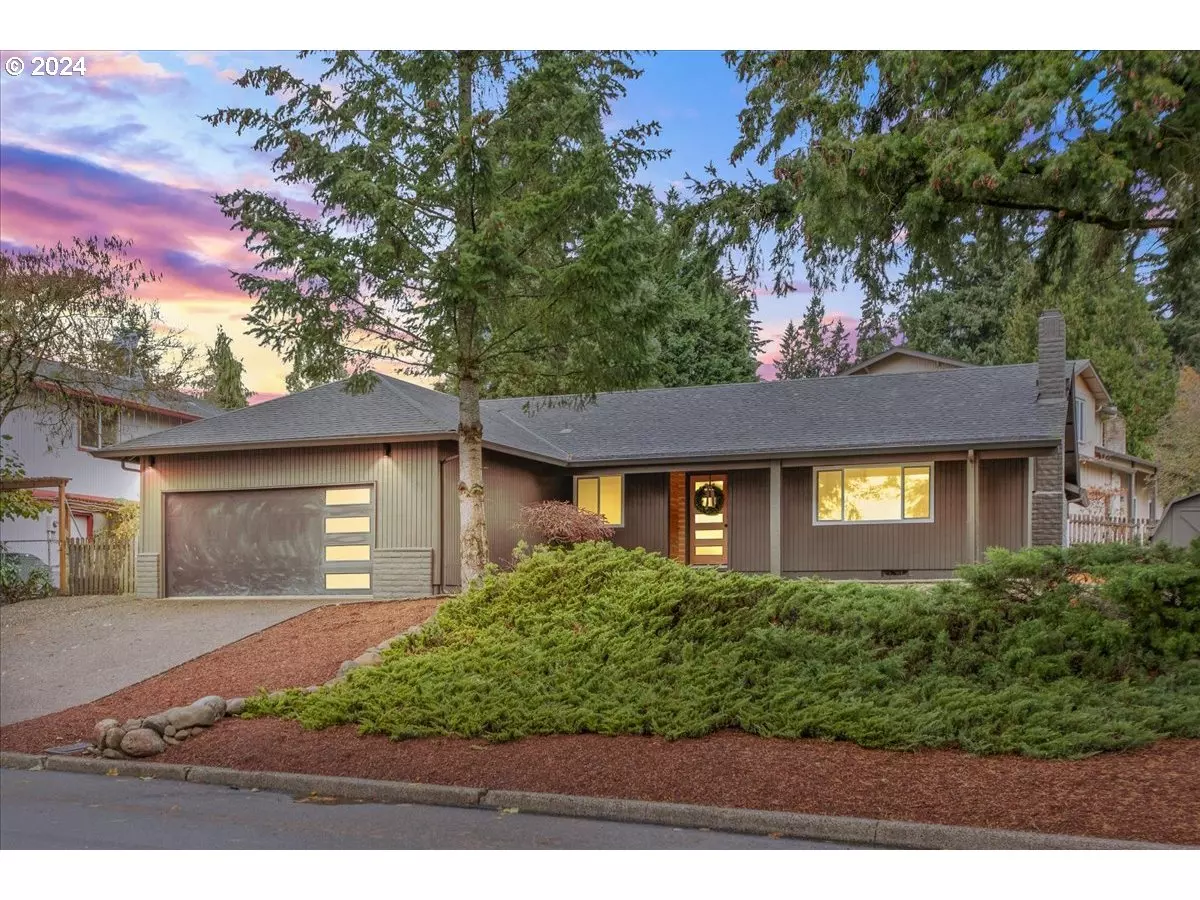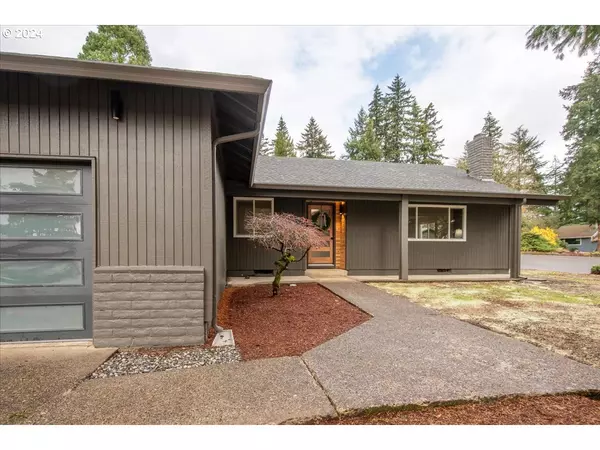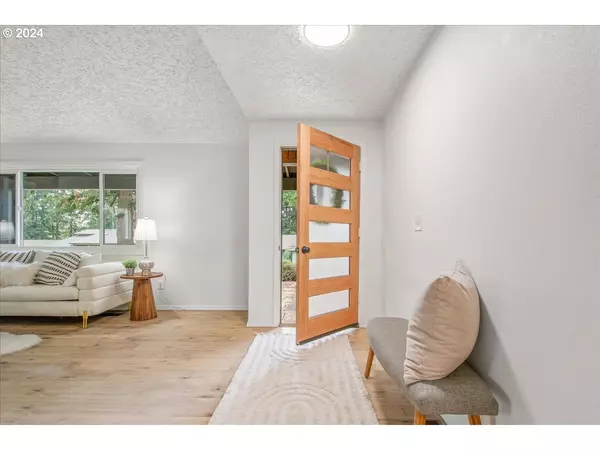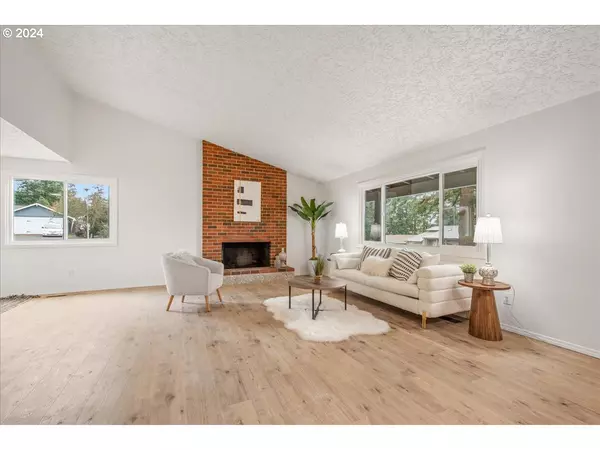
12116 SE RIVERIDGE DR Vancouver, WA 98683
5 Beds
2 Baths
2,050 SqFt
OPEN HOUSE
Sat Nov 23, 2:00pm - 4:00pm
Sun Nov 24, 2:00pm - 4:00pm
UPDATED:
11/19/2024 08:19 PM
Key Details
Property Type Single Family Home
Sub Type Single Family Residence
Listing Status Active
Purchase Type For Sale
Square Footage 2,050 sqft
Price per Sqft $277
MLS Listing ID 24608388
Style Stories1, Ranch
Bedrooms 5
Full Baths 2
Year Built 1976
Annual Tax Amount $403
Tax Year 2023
Lot Size 10,018 Sqft
Property Description
Location
State WA
County Clark
Area _24
Rooms
Basement Crawl Space
Interior
Interior Features Laundry, Luxury Vinyl Plank, Quartz, Vaulted Ceiling, Wallto Wall Carpet
Heating Forced Air
Appliance Dishwasher, Microwave, Pantry, Quartz, Stainless Steel Appliance
Exterior
Exterior Feature Fenced, Outbuilding, Porch, R V Parking, Tool Shed, Yard
Garage Attached
Garage Spaces 2.0
Roof Type Composition
Garage Yes
Building
Lot Description Corner Lot
Story 1
Foundation Concrete Perimeter
Sewer Public Sewer
Water Public Water
Level or Stories 1
Schools
Elementary Schools Riverview
Middle Schools Wy East
High Schools Mountain View
Others
Senior Community No
Acceptable Financing Cash, Conventional, FHA, VALoan
Listing Terms Cash, Conventional, FHA, VALoan







