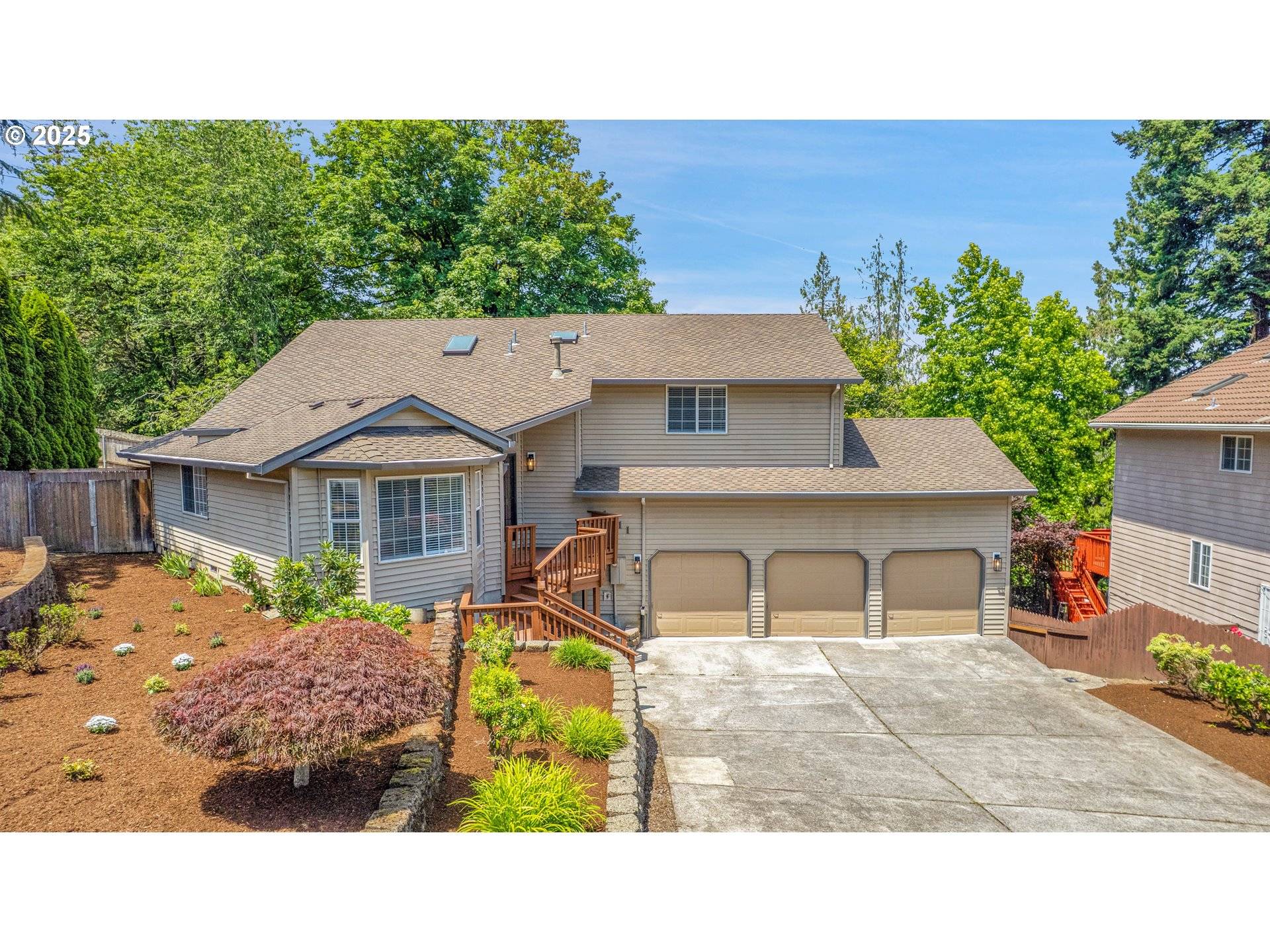1111 SW LINNEMAN AVE Gresham, OR 97080
5 Beds
3 Baths
2,627 SqFt
OPEN HOUSE
Sat Jun 28, 11:00am - 1:00pm
UPDATED:
Key Details
Property Type Single Family Home
Sub Type Single Family Residence
Listing Status Active
Purchase Type For Sale
Square Footage 2,627 sqft
Price per Sqft $239
MLS Listing ID 444248625
Style Tri Level
Bedrooms 5
Full Baths 3
Year Built 1991
Annual Tax Amount $6,866
Tax Year 2024
Lot Size 9,583 Sqft
Property Sub-Type Single Family Residence
Property Description
Location
State OR
County Multnomah
Area _144
Interior
Interior Features Garage Door Opener, Laminate Flooring, Laundry, Luxury Vinyl Plank, Quartz, Vaulted Ceiling
Heating Forced Air
Cooling Central Air
Fireplaces Number 1
Fireplaces Type Gas
Appliance Dishwasher, Disposal, Free Standing Range, Free Standing Refrigerator, Quartz
Exterior
Exterior Feature Deck, Fenced, Raised Beds, Sprinkler, Yard
Parking Features Attached
Garage Spaces 3.0
View Park Greenbelt
Roof Type Composition
Garage Yes
Building
Story 3
Foundation Concrete Perimeter
Sewer Public Sewer
Water Public Water
Level or Stories 3
Schools
Elementary Schools Butler Creek
Middle Schools Centennial
High Schools Centennial
Others
Senior Community No
Acceptable Financing Cash, Conventional, FHA, VALoan
Listing Terms Cash, Conventional, FHA, VALoan






