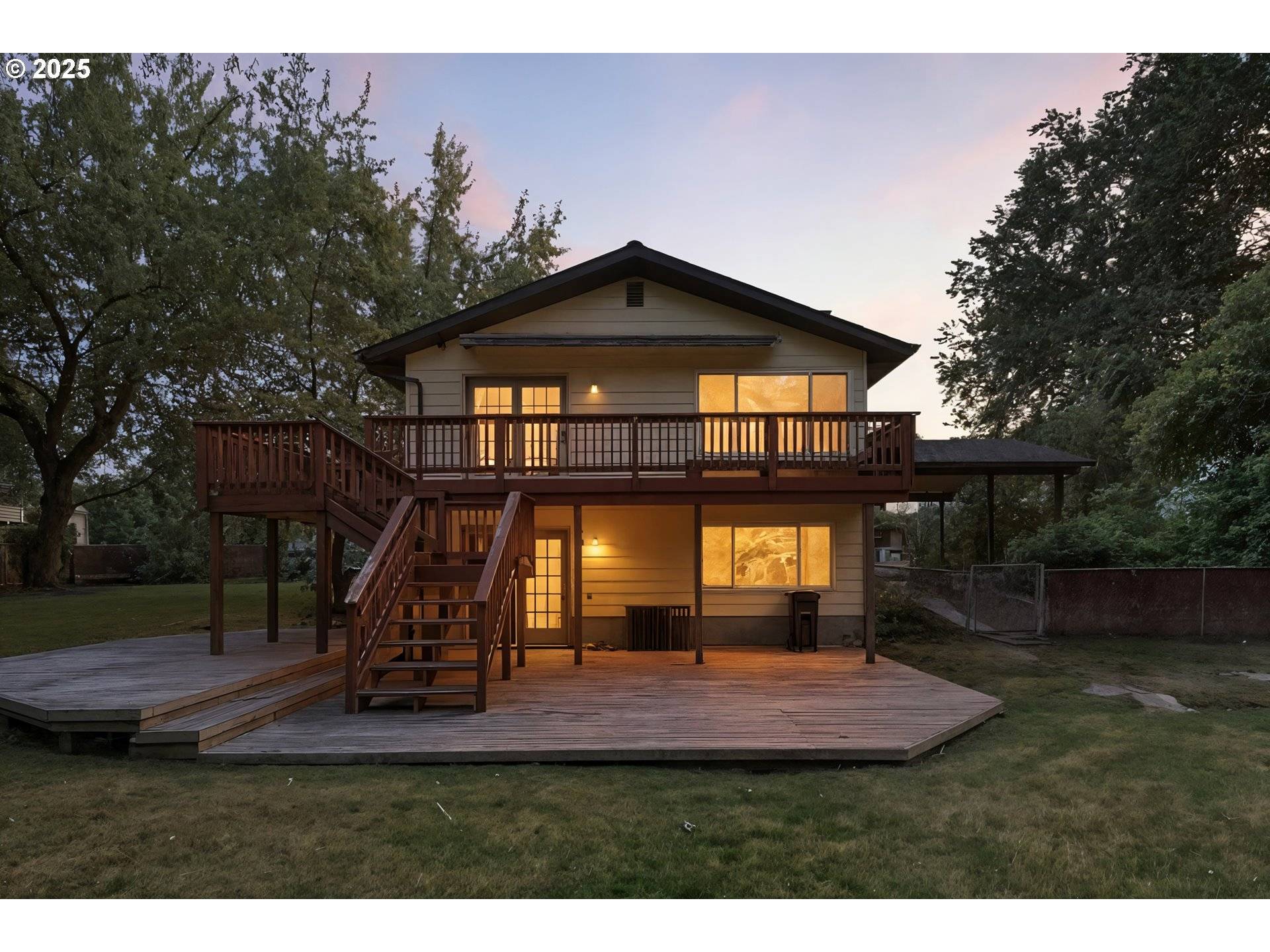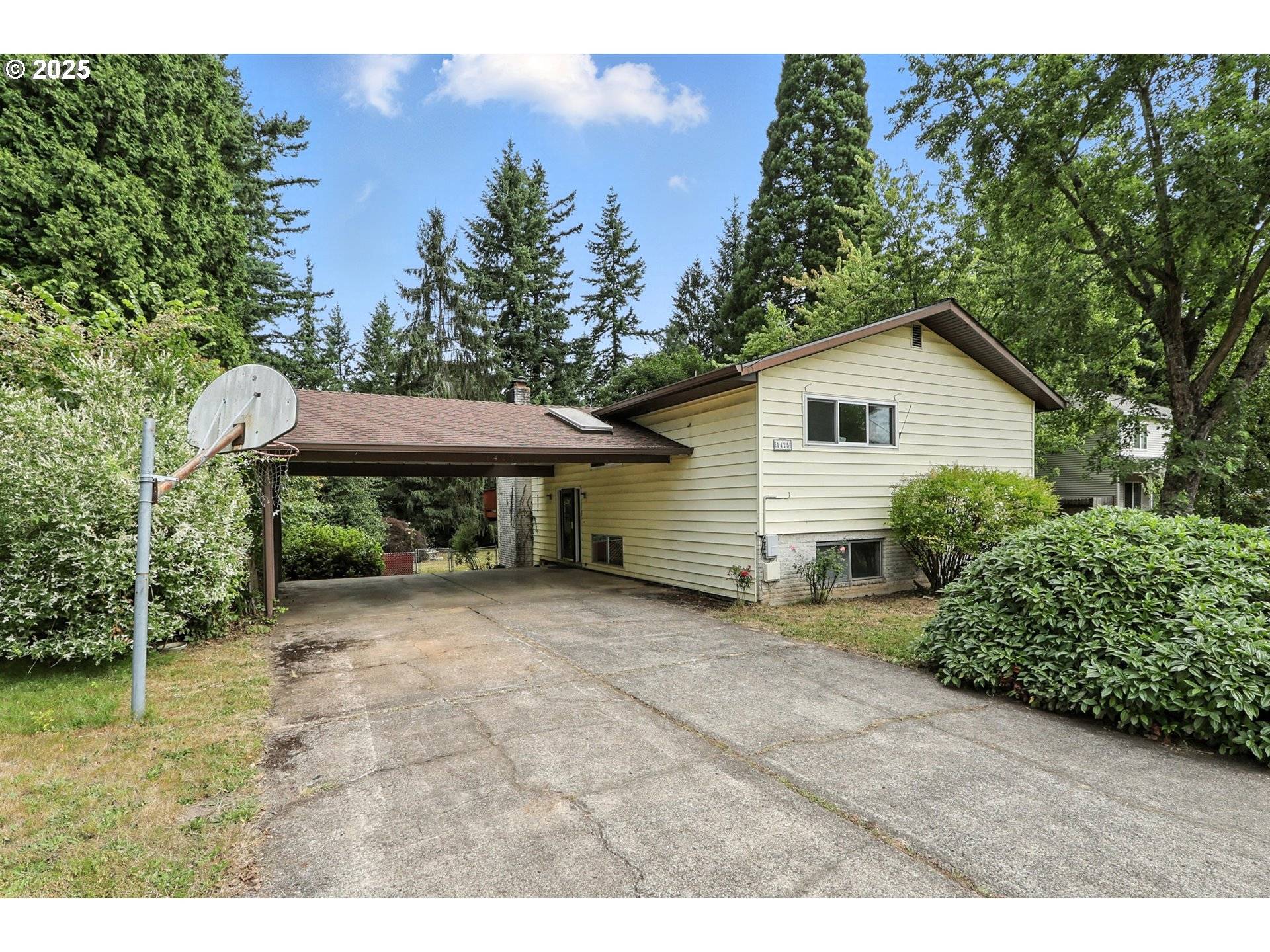1425 SE 9TH ST Gresham, OR 97080
6 Beds
3 Baths
2,600 SqFt
OPEN HOUSE
Sun Jul 13, 2:00pm - 4:00pm
UPDATED:
Key Details
Property Type Single Family Home
Sub Type Single Family Residence
Listing Status Active
Purchase Type For Sale
Square Footage 2,600 sqft
Price per Sqft $201
Subdivision Gresham Butte
MLS Listing ID 740981903
Style Stories2, Split
Bedrooms 6
Full Baths 3
Year Built 1969
Annual Tax Amount $5,254
Tax Year 2024
Lot Size 0.410 Acres
Property Sub-Type Single Family Residence
Property Description
Location
State OR
County Multnomah
Area _144
Zoning LDR
Rooms
Basement None
Interior
Interior Features Ceiling Fan, Laminate Flooring, Laundry, Wallto Wall Carpet, Washer Dryer
Heating Heat Pump
Cooling Heat Pump
Fireplaces Number 2
Fireplaces Type Stove, Wood Burning
Appliance Builtin Oven, Builtin Range, Microwave, Plumbed For Ice Maker
Exterior
Exterior Feature Covered Arena, Covered Deck, Covered Patio, Deck, Fenced, Garden, Patio, Porch, Raised Beds, R V Parking, R V Boat Storage, Tool Shed, Yard
Parking Features Carport
View Territorial
Roof Type Composition
Accessibility NaturalLighting
Garage Yes
Building
Lot Description Level, Public Road, Trees
Story 2
Foundation Concrete Perimeter, Slab
Sewer Public Sewer
Water Public Water
Level or Stories 2
Schools
Elementary Schools Hogan Cedars
Middle Schools Dexter Mccarty
High Schools Sprngwatr Trail
Others
Senior Community No
Acceptable Financing Cash, Conventional, FHA, VALoan
Listing Terms Cash, Conventional, FHA, VALoan






