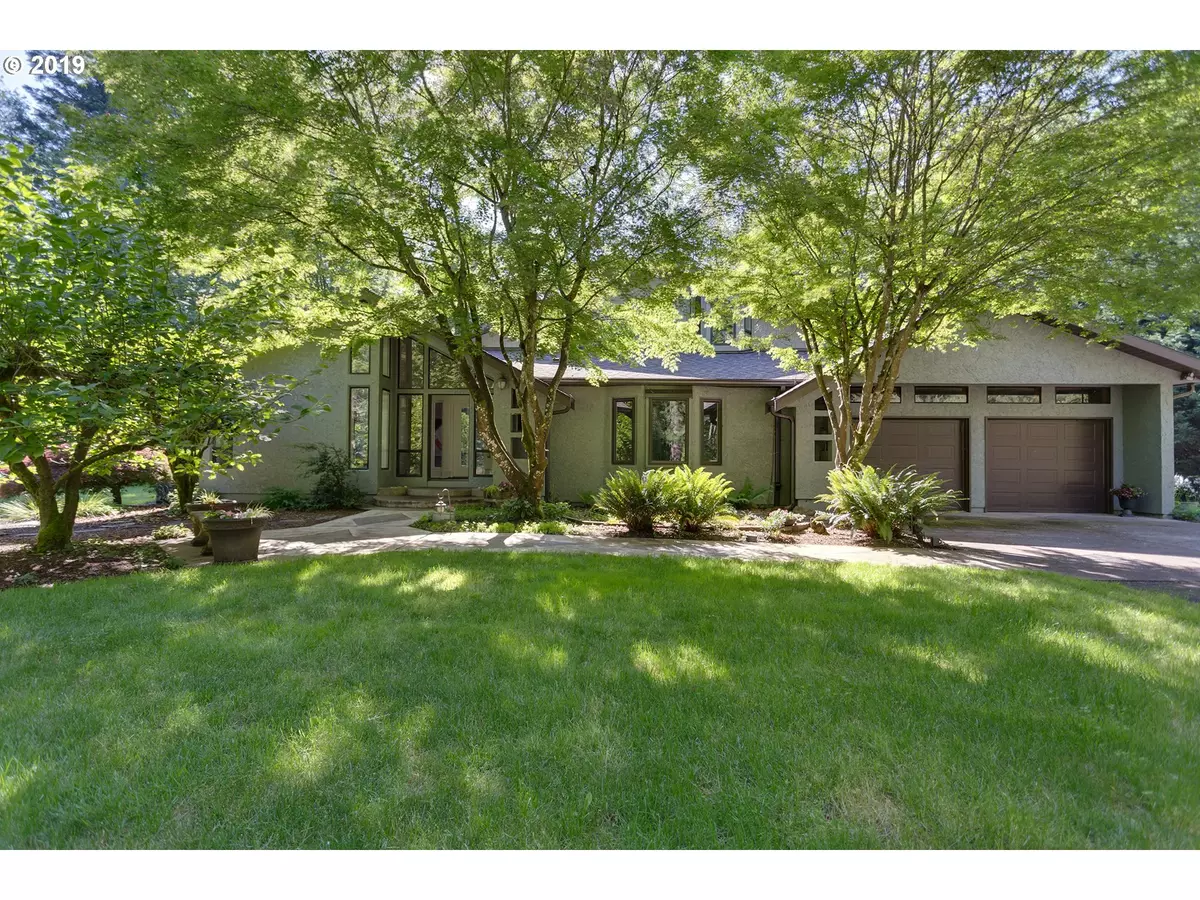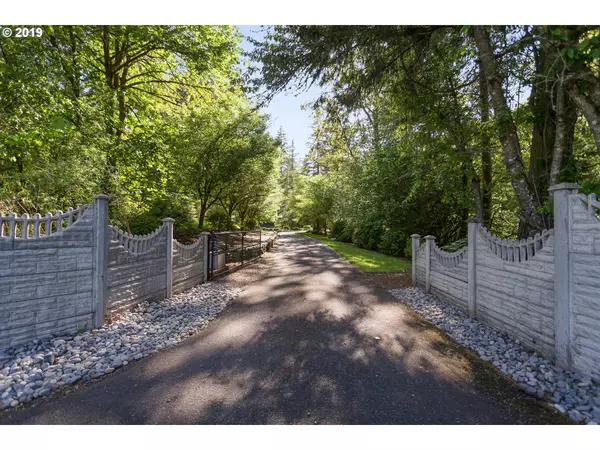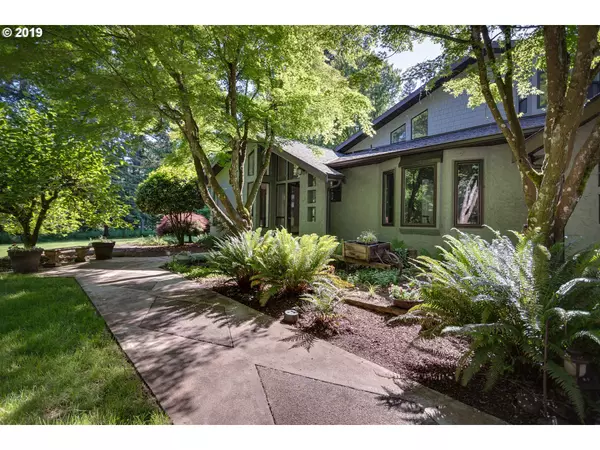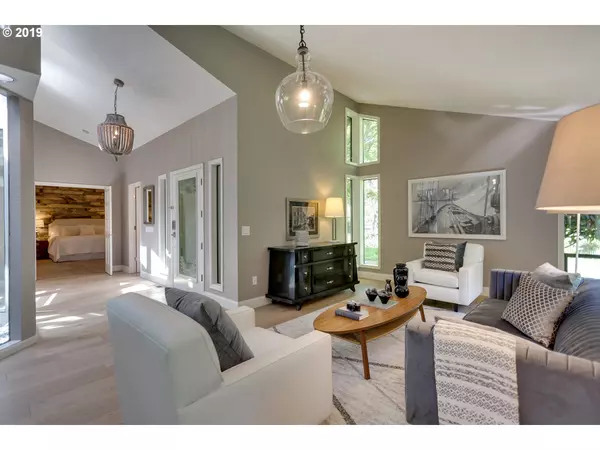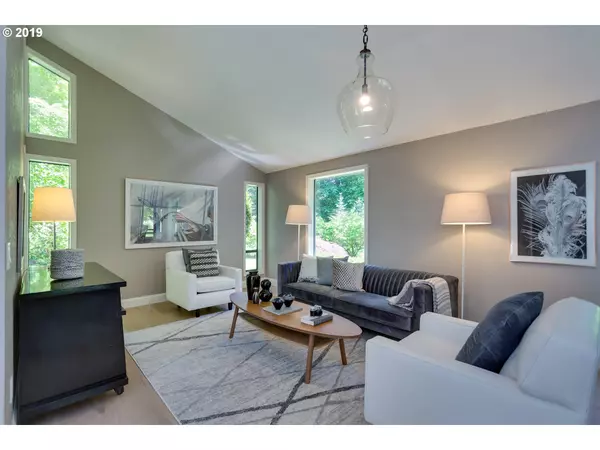Bought with Woodland Real Estate
$745,000
$749,000
0.5%For more information regarding the value of a property, please contact us for a free consultation.
2412 S PARKWAY AVE Battle Ground, WA 98604
3 Beds
3.1 Baths
3,402 SqFt
Key Details
Sold Price $745,000
Property Type Single Family Home
Sub Type Single Family Residence
Listing Status Sold
Purchase Type For Sale
Square Footage 3,402 sqft
Price per Sqft $218
MLS Listing ID 19209009
Sold Date 02/21/20
Style Stories2
Bedrooms 3
Full Baths 3
HOA Y/N No
Year Built 1987
Annual Tax Amount $4,653
Tax Year 2019
Lot Size 5.000 Acres
Property Sub-Type Single Family Residence
Property Description
Your own haven; 4 bed, 3.5 bath custom home on 5 acres surrounded by tall trees and mature landscaping. Tons of light pours in through the substantial amount of windows. The atrium resting in the heart of the home brings it to life. Enjoy a main floor master suite, high-end appliances, quartz countertops, gorgeous wood flooring that runs throughout the main level & an oversized garage. Don't miss this stunning home in a great location!
Location
State WA
County Clark
Area _61
Zoning MU-E
Rooms
Basement None
Interior
Interior Features Ceiling Fan, High Ceilings, Laundry, Quartz, Soaking Tub, Vaulted Ceiling, Wallto Wall Carpet, Wood Floors
Heating Forced Air, Heat Pump
Appliance Builtin Refrigerator, Cooktop, Dishwasher, Disposal, Double Oven, Island, Microwave, Quartz, Stainless Steel Appliance
Exterior
Exterior Feature Fenced, Outbuilding, Patio, Private Road, R V Parking, R V Boat Storage, Yard
Parking Features Attached, Oversized
Garage Spaces 4.0
View Y/N true
View Territorial, Trees Woods
Roof Type Composition
Accessibility GarageonMain, MainFloorBedroomBath, Parking, UtilityRoomOnMain
Garage Yes
Building
Lot Description Gated, Level, Trees, Wooded
Story 2
Foundation Concrete Perimeter
Sewer Septic Tank
Water Well
Level or Stories 2
New Construction No
Schools
Elementary Schools Maple Grove
Middle Schools Tukes Valley
High Schools Battle Ground
Others
Senior Community No
Acceptable Financing Cash, Conventional
Listing Terms Cash, Conventional
Read Less
Want to know what your home might be worth? Contact us for a FREE valuation!

Our team is ready to help you sell your home for the highest possible price ASAP


