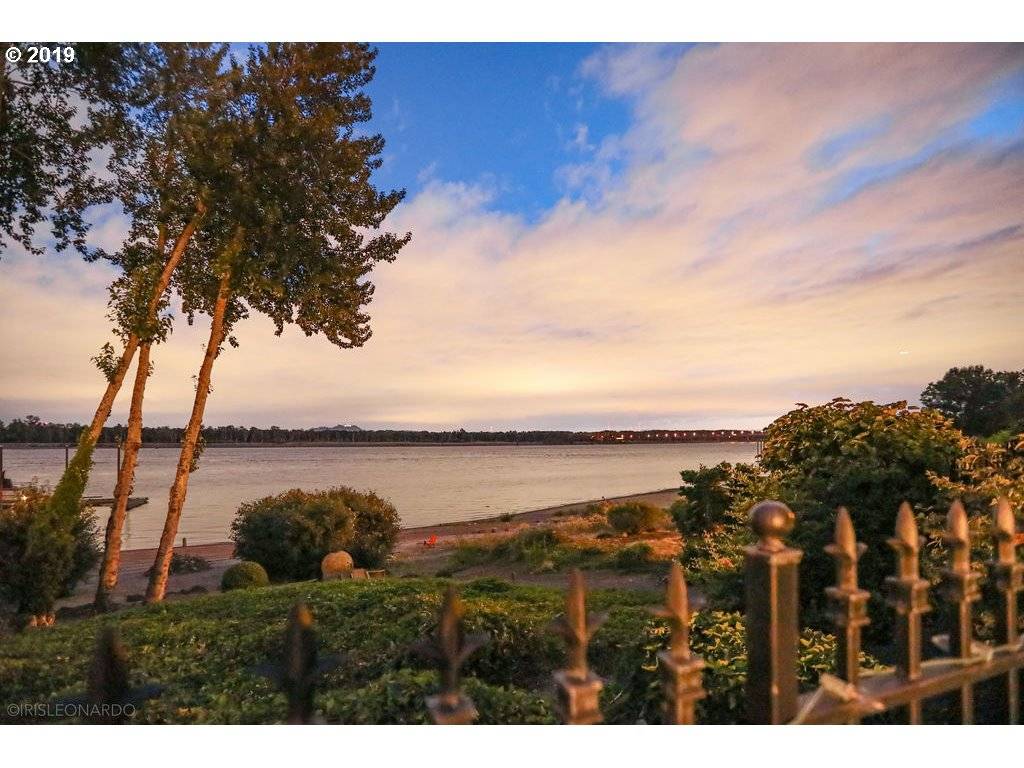Bought with RE/MAX Equity Group
$3,800,000
$3,900,000
2.6%For more information regarding the value of a property, please contact us for a free consultation.
14657 SE RIVERSHORE DR Vancouver, WA 98683
5 Beds
6.2 Baths
9,712 SqFt
Key Details
Sold Price $3,800,000
Property Type Single Family Home
Sub Type Single Family Residence
Listing Status Sold
Purchase Type For Sale
Square Footage 9,712 sqft
Price per Sqft $391
Subdivision Rivershore
MLS Listing ID 20636554
Sold Date 09/10/20
Style Country French, Custom Style
Bedrooms 5
Full Baths 6
HOA Y/N No
Year Built 2000
Annual Tax Amount $24,700
Tax Year 2019
Lot Size 0.940 Acres
Property Sub-Type Single Family Residence
Property Description
This stunning French Chateau estate, nestled on .94 acres along the Columbia River, offers mesmerizing views and unparalleled sunsets. Enter through gates that lead you to a lush courtyard and exceptional landscaping. Enjoy direct access to a sandy beach, your own boat slip, an in-ground pool/hot tub and an outdoor living space fit for entertaining. The finishes exude a timeless elegance that was designed for the most discerning buyers.
Location
State WA
County Clark
Area _24
Zoning R-4
Rooms
Basement Crawl Space
Interior
Interior Features Hardwood Floors, Home Theater, Jetted Tub, Marble, Sound System, Sprinkler, Tile Floor, Wallto Wall Carpet
Heating Forced Air95 Plus
Cooling Central Air
Fireplaces Number 6
Fireplaces Type Gas
Appliance Builtin Refrigerator, Butlers Pantry, Dishwasher, Free Standing Range, Island, Marble, Microwave, Pantry, Range Hood, Wine Cooler
Exterior
Exterior Feature Builtin Hot Tub, Covered Patio, Dock, Fenced, Gas Hookup, Outdoor Fireplace, Pool, Raised Beds, Sprinkler, Water Feature
Parking Features Attached
Garage Spaces 4.0
Waterfront Description RiverFront
View Y/N true
View River
Roof Type Shake
Accessibility GarageonMain, GroundLevel, MainFloorBedroomBath, MinimalSteps
Garage Yes
Building
Lot Description Gated, Private
Story 2
Sewer Public Sewer
Water Public Water
Level or Stories 2
New Construction No
Schools
Elementary Schools Fishers Landing
Middle Schools Shahala
High Schools Mountain View
Others
Senior Community No
Acceptable Financing Cash, Conventional
Listing Terms Cash, Conventional
Read Less
Want to know what your home might be worth? Contact us for a FREE valuation!

Our team is ready to help you sell your home for the highest possible price ASAP






