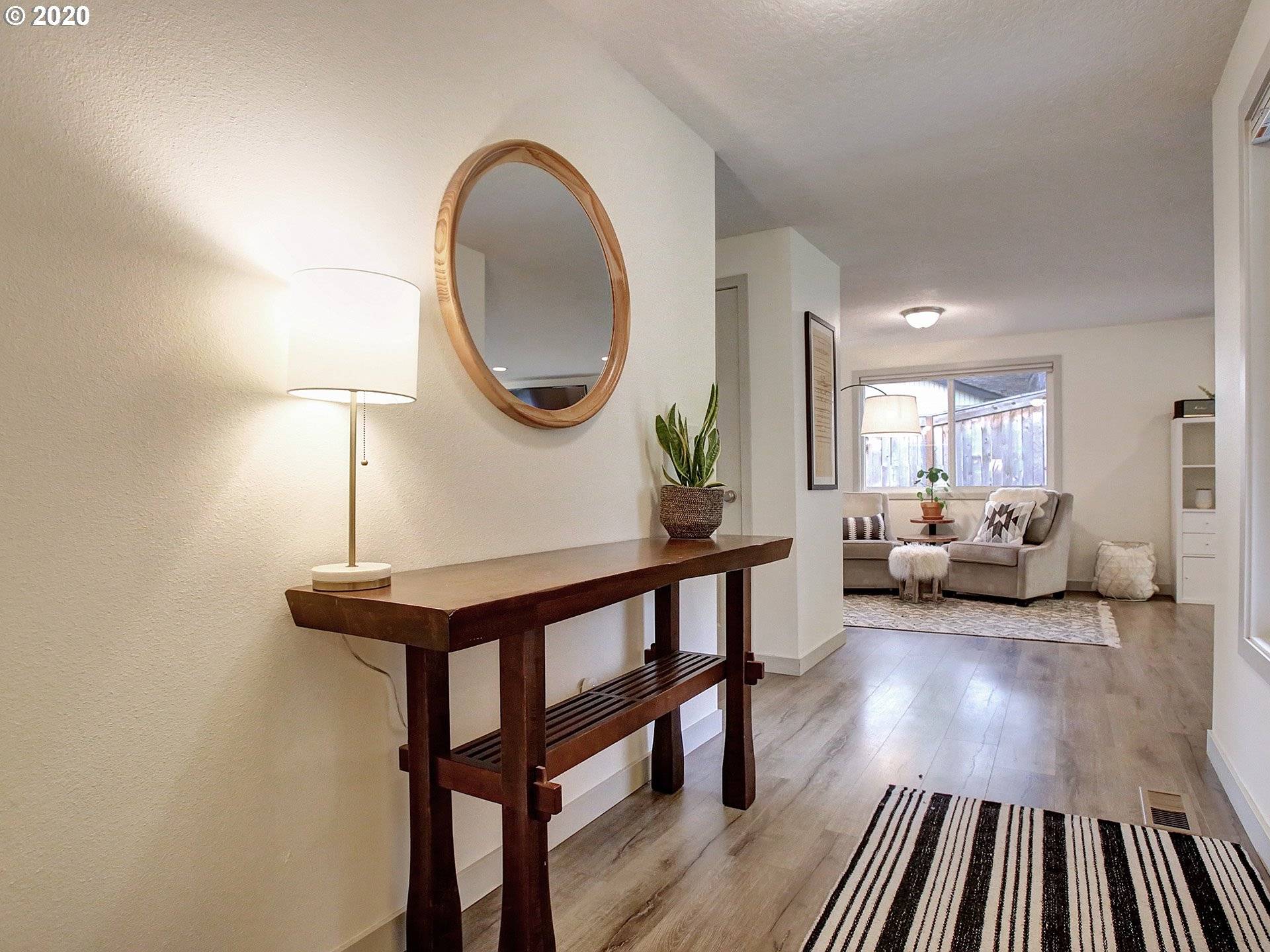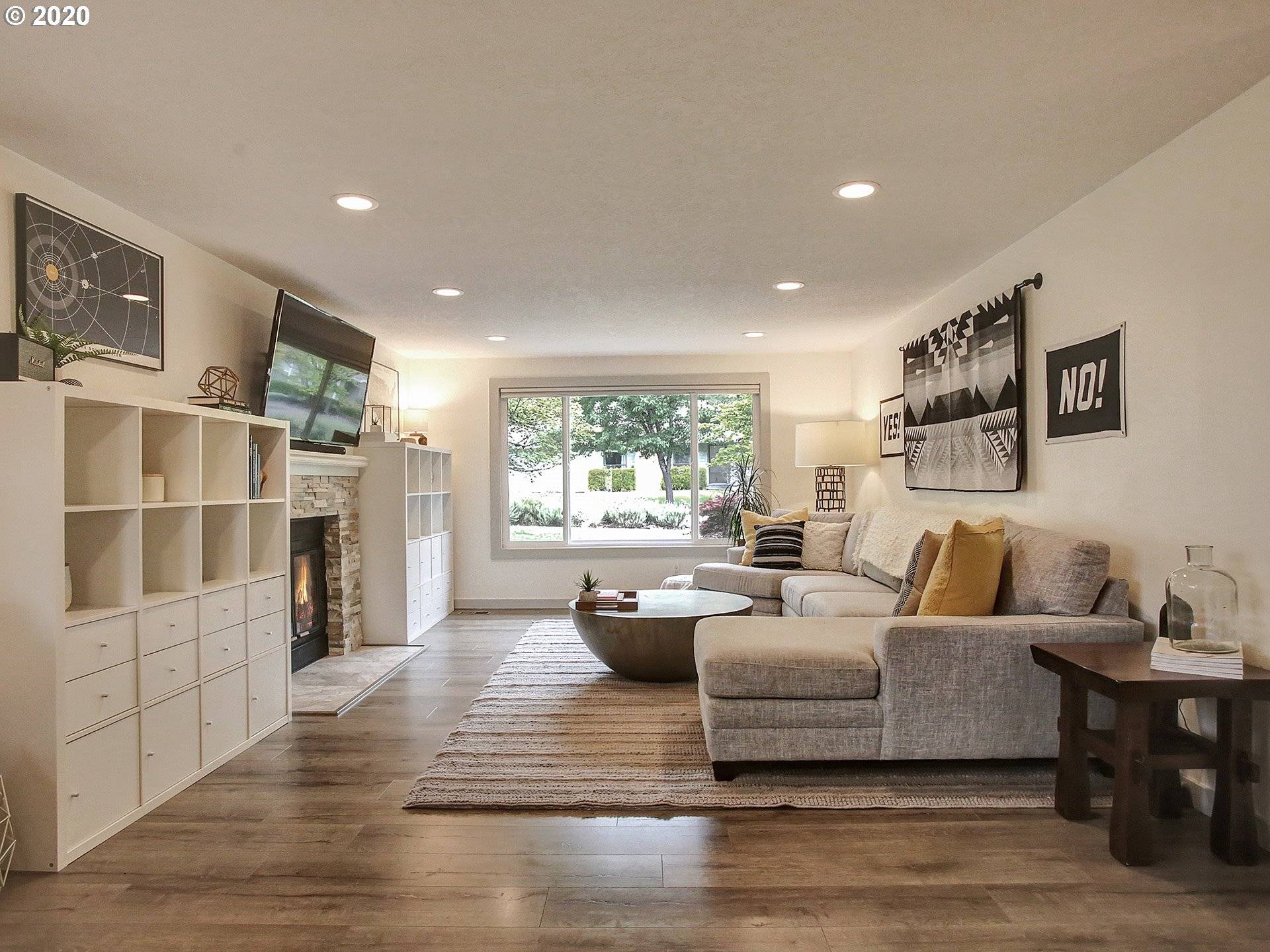Bought with Better Homes & Gardens Realty
$501,000
$459,000
9.2%For more information regarding the value of a property, please contact us for a free consultation.
13250 SW CARR ST Beaverton, OR 97008
3 Beds
2 Baths
1,416 SqFt
Key Details
Sold Price $501,000
Property Type Single Family Home
Sub Type Single Family Residence
Listing Status Sold
Purchase Type For Sale
Square Footage 1,416 sqft
Price per Sqft $353
Subdivision South Beaverton
MLS Listing ID 20094214
Sold Date 08/07/20
Style Stories1
Bedrooms 3
Full Baths 2
HOA Y/N No
Year Built 1980
Annual Tax Amount $4,581
Tax Year 2019
Lot Size 7,840 Sqft
Property Sub-Type Single Family Residence
Property Description
Stylish and functional, this 1980 one-level ranch in the South Beaverton neighborhood has a convenient floor plan with spacious and bright living spaces. The kitchen has been renovated with stainless appliances and quartz countertops. The three bedrooms are at the rear of the house, including master suite. Both bathrooms are updated. Mature landscaping, private backyard. This home is well cared for and has many newer systems, including A/C. Walk to Hyland Park, Meadow Waye Park and Fanno Creek!
Location
State OR
County Washington
Area _150
Rooms
Basement Crawl Space
Interior
Interior Features Laminate Flooring, Laundry, Quartz, Tile Floor, Wallto Wall Carpet
Heating Forced Air95 Plus
Cooling Central Air
Fireplaces Number 1
Fireplaces Type Wood Burning
Appliance Builtin Oven, Builtin Range, Dishwasher, Quartz, Stainless Steel Appliance
Exterior
Exterior Feature Fenced, Patio, Yard
Parking Features Attached
Garage Spaces 1.0
View Y/N false
Roof Type Composition
Accessibility OneLevel
Garage Yes
Building
Lot Description Level
Story 1
Sewer Public Sewer
Water Public Water
Level or Stories 1
New Construction No
Schools
Elementary Schools Hiteon
Middle Schools Conestoga
High Schools Southridge
Others
Senior Community No
Acceptable Financing Cash, Conventional, FHA, VALoan
Listing Terms Cash, Conventional, FHA, VALoan
Read Less
Want to know what your home might be worth? Contact us for a FREE valuation!

Our team is ready to help you sell your home for the highest possible price ASAP






