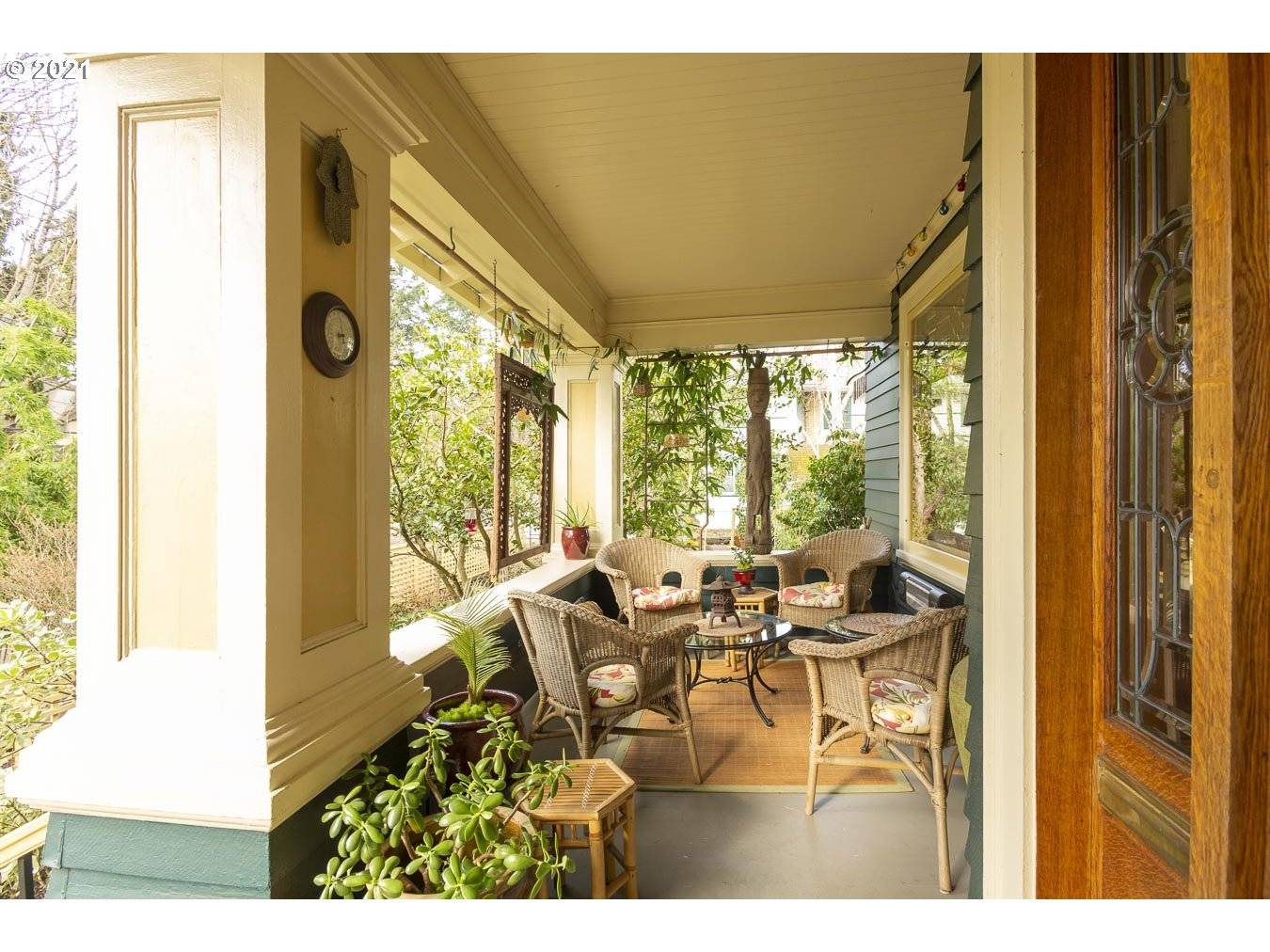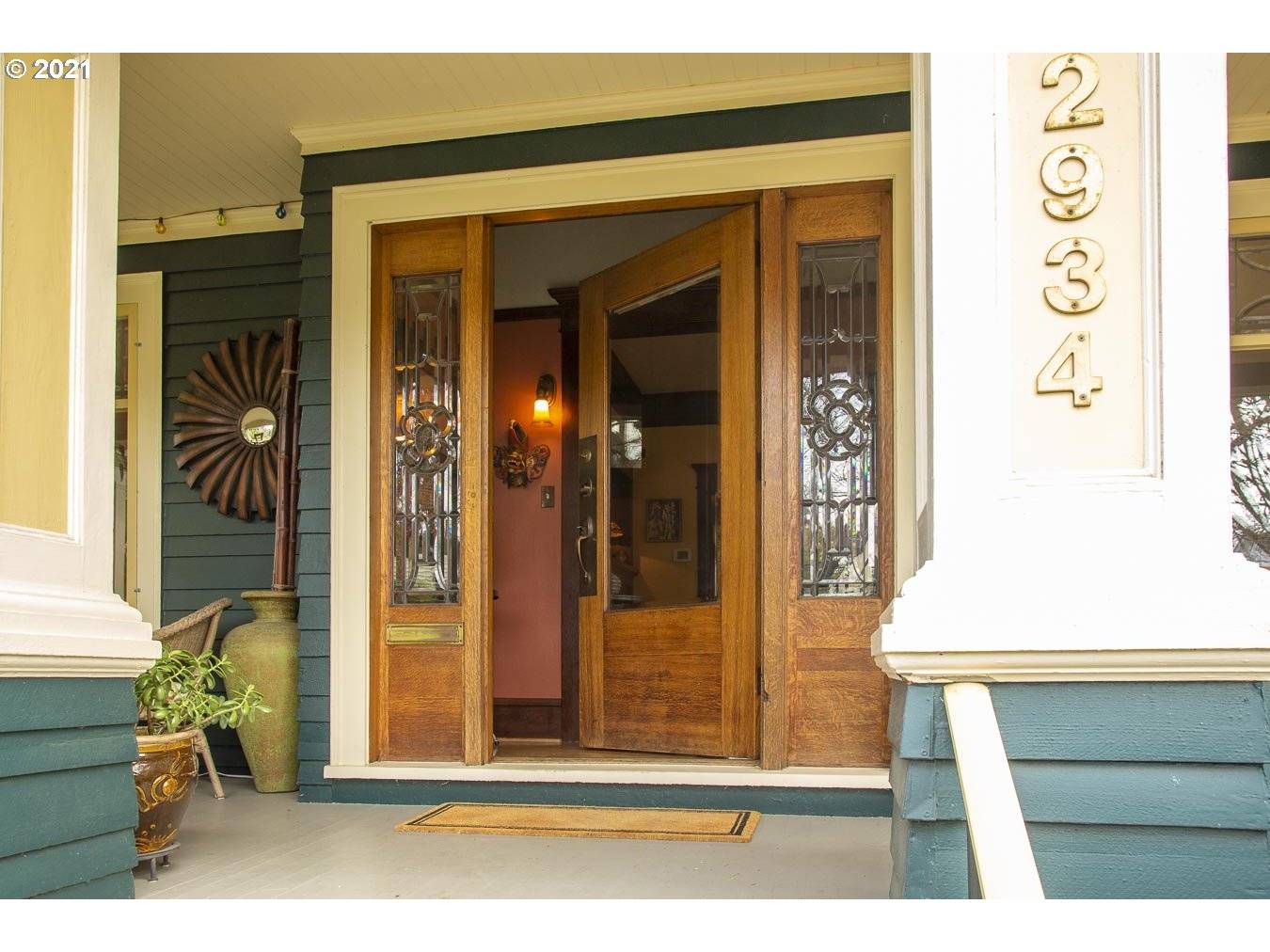Bought with Windermere Realty Trust
$1,685,000
$1,685,000
For more information regarding the value of a property, please contact us for a free consultation.
2934 NE 16TH AVE Portland, OR 97212
5 Beds
2.1 Baths
3,600 SqFt
Key Details
Sold Price $1,685,000
Property Type Single Family Home
Sub Type Single Family Residence
Listing Status Sold
Purchase Type For Sale
Square Footage 3,600 sqft
Price per Sqft $468
Subdivision Irvington
MLS Listing ID 21557076
Sold Date 05/28/21
Style Craftsman
Bedrooms 5
Full Baths 2
Year Built 1914
Annual Tax Amount $11,741
Tax Year 2020
Lot Size 10,018 Sqft
Property Sub-Type Single Family Residence
Property Description
Classic 1914 Craftsman 2 GARDEN LOTS! Quiet street, Heart of Irvington!Thoughtfully developed gardener's paradise;spectacular specimen plants/trees,Patios,deck,pond,waterfall,spa! Heated double front porch welcomes you to Immaculate updated Arts & Crafts,gorgeous nat woodwork & architectural details, stately DR,LR & Den,sunny remodeled kit w/breakst rm opens to private oasis. 4bds up & fin attic studio/play rm, space 4 all your activities! Lower guest rm, bath, sauna, fam rm, Winemaker's cellar. [Home Energy Score = 3. HES Report at https://rpt.greenbuildingregistry.com/hes/OR10188941]
Location
State OR
County Multnomah
Area _142
Rooms
Basement Exterior Entry, Finished, Full Basement
Interior
Interior Features Floor3rd, Floor4th, Bamboo Floor, Hardwood Floors, Jetted Tub, Laundry, Tile Floor, Wainscoting, Wallto Wall Carpet, Washer Dryer
Heating E N E R G Y S T A R Qualified Equipment, Forced Air95 Plus
Fireplaces Number 1
Fireplaces Type Wood Burning
Appliance Builtin Oven, Builtin Range, Convection Oven, Dishwasher, Disposal, Gas Appliances, Pantry, Stainless Steel Appliance
Exterior
Exterior Feature Builtin Hot Tub, Cross Fenced, Deck, Garden, Gas Hookup, Patio, Porch, Raised Beds, Sauna, Sprinkler, Tool Shed, Water Feature
Parking Features Detached
Garage Spaces 1.0
View Pond, Territorial
Roof Type Composition
Accessibility CaregiverQuarters
Garage Yes
Building
Lot Description Level, Private, Trees
Story 4
Foundation Concrete Perimeter
Sewer Public Sewer
Water Public Water
Level or Stories 4
Schools
Elementary Schools Irvington
Middle Schools Harriet Tubman
High Schools Grant
Others
Senior Community No
Acceptable Financing Cash, Conventional
Listing Terms Cash, Conventional
Read Less
Want to know what your home might be worth? Contact us for a FREE valuation!

Our team is ready to help you sell your home for the highest possible price ASAP






