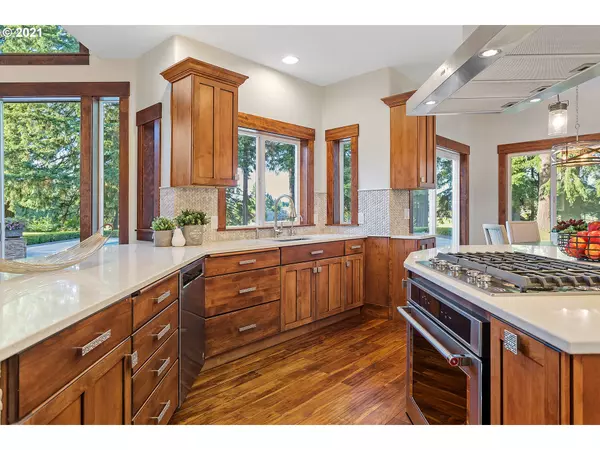Bought with Earnest Real Estate
$1,701,000
$1,800,000
5.5%For more information regarding the value of a property, please contact us for a free consultation.
7220 NE 254TH ST Battle Ground, WA 98604
3 Beds
4 Baths
3,223 SqFt
Key Details
Sold Price $1,701,000
Property Type Single Family Home
Sub Type Single Family Residence
Listing Status Sold
Purchase Type For Sale
Square Footage 3,223 sqft
Price per Sqft $527
Subdivision Valley View Heights
MLS Listing ID 21150685
Sold Date 07/27/21
Style Stories1, Custom Style
Bedrooms 3
Full Baths 4
Year Built 1991
Annual Tax Amount $11,104
Tax Year 2021
Lot Size 8.150 Acres
Property Sub-Type Single Family Residence
Property Description
Nestled on 8+ acres, in the coveted gated community of Valley View Heights. This one level home is fit for the most discerning buyers. Featuring large fenced pastures, mountain views and in-ground pool, this property is a must see. Offering an incredible shop with guest quarters, two horse stalls plus a tack and feed room, along with five bays, this is perfect for your horses, RV and all your toys. With a full remodel completed and an exceptional setting, 7220 NE 254th is where you want to be.
Location
State WA
County Clark
Area _61
Zoning R-5
Rooms
Basement Crawl Space
Interior
Interior Features Central Vacuum, Engineered Hardwood, Laundry, Separate Living Quarters Apartment Aux Living Unit, Soaking Tub, Tile Floor, Wainscoting, Wallto Wall Carpet
Heating Heat Pump
Cooling Central Air
Fireplaces Number 2
Fireplaces Type Propane
Appliance Builtin Oven, Cook Island, Dishwasher, Double Oven, Down Draft, Free Standing Refrigerator, Gas Appliances, Microwave, Stainless Steel Appliance
Exterior
Exterior Feature Barn, Corral, Fenced, Guest Quarters, Patio, R V Boat Storage, Second Garage, Second Residence, Sprinkler, Tennis Court, Workshop
Parking Features Attached, Detached
Garage Spaces 7.0
View Mountain, Territorial
Roof Type Tile
Accessibility CaregiverQuarters, GarageonMain, GroundLevel, MainFloorBedroomBath, MinimalSteps, OneLevel
Garage Yes
Building
Lot Description Level, Trees
Story 1
Foundation Concrete Perimeter
Sewer Standard Septic
Water Well
Level or Stories 1
Schools
Elementary Schools Daybreak
Middle Schools Daybreak
High Schools Prairie
Others
Senior Community No
Acceptable Financing Cash, Conventional, VALoan
Listing Terms Cash, Conventional, VALoan
Read Less
Want to know what your home might be worth? Contact us for a FREE valuation!

Our team is ready to help you sell your home for the highest possible price ASAP






