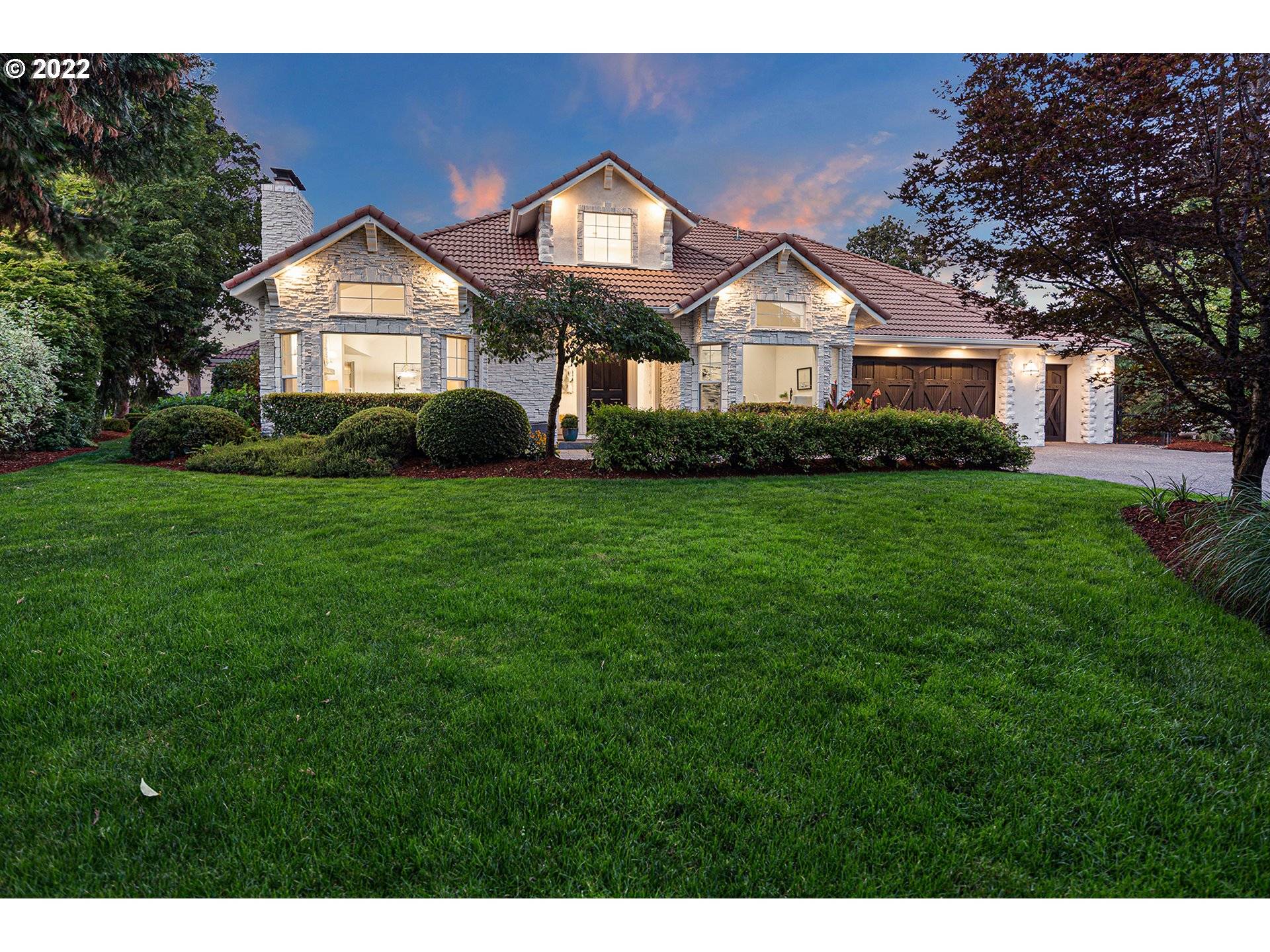Bought with Keller Williams Realty
$2,240,000
$2,375,000
5.7%For more information regarding the value of a property, please contact us for a free consultation.
5504 NE 265TH ST Ridgefield, WA 98642
5 Beds
6.1 Baths
4,913 SqFt
Key Details
Sold Price $2,240,000
Property Type Single Family Home
Sub Type Single Family Residence
Listing Status Sold
Purchase Type For Sale
Square Footage 4,913 sqft
Price per Sqft $455
MLS Listing ID 22352635
Sold Date 11/04/22
Style Custom Style
Bedrooms 5
Full Baths 6
HOA Fees $83/ann
HOA Y/N Yes
Year Built 1997
Annual Tax Amount $9,525
Tax Year 2022
Lot Size 5.000 Acres
Property Sub-Type Single Family Residence
Property Description
Rarely does something like this hit the market. Perched above the Lewis River, in a quaint gated community, this stunning property offers magnificent views of St. Helens and the winding river below. The property offers access to the river, exquisite landscaping, water feature, sport court, and a pool. With 5 beds, 5.1 baths, formal living/dining, office and bonus spaces, there is plenty of room to work and play. From the stylish kitchen to the massive view windows, this is where you want to be.
Location
State WA
County Clark
Area _52
Zoning AG-20
Rooms
Basement Crawl Space
Interior
Interior Features Engineered Hardwood, Laundry, Quartz, Soaking Tub
Heating Forced Air
Cooling Heat Pump
Fireplaces Number 1
Fireplaces Type Propane
Appliance Butlers Pantry, Dishwasher, Free Standing Gas Range, Microwave, Quartz, Range Hood, Stainless Steel Appliance
Exterior
Exterior Feature Basketball Court, Builtin Hot Tub, Fenced, Garden, Pool, Raised Beds, Sprinkler, Water Feature, Yard
Parking Features Attached
Garage Spaces 3.0
Waterfront Description RiverFront
View Y/N true
View River, Territorial, Trees Woods
Roof Type Tile
Accessibility MainFloorBedroomBath, UtilityRoomOnMain
Garage Yes
Building
Lot Description Bluff
Story 2
Foundation Concrete Perimeter
Sewer Septic Tank
Water Well
Level or Stories 2
New Construction No
Schools
Elementary Schools Daybreak
Middle Schools Daybreak
High Schools Prairie
Others
Senior Community No
Acceptable Financing Cash, Conventional
Listing Terms Cash, Conventional
Read Less
Want to know what your home might be worth? Contact us for a FREE valuation!

Our team is ready to help you sell your home for the highest possible price ASAP






