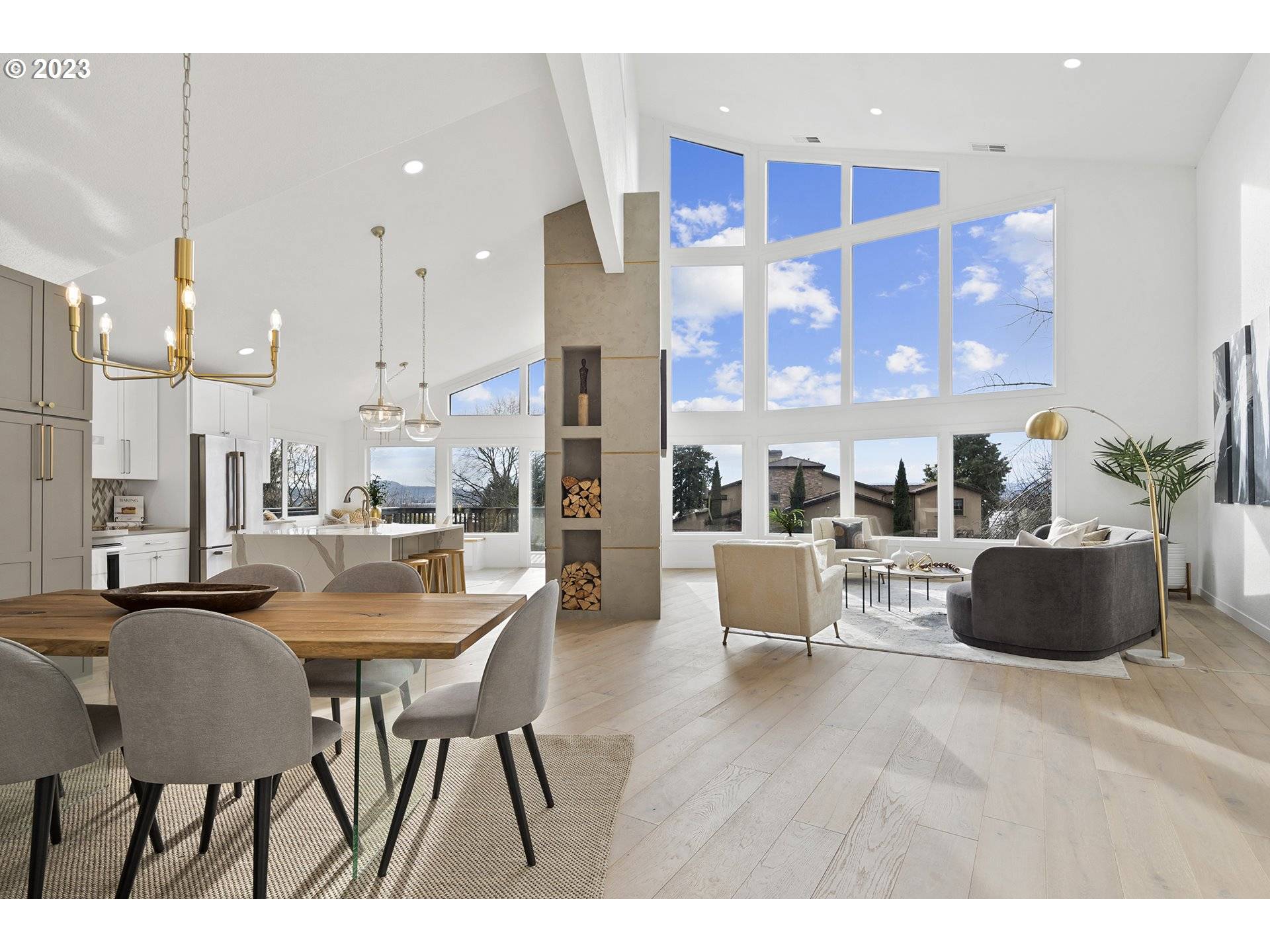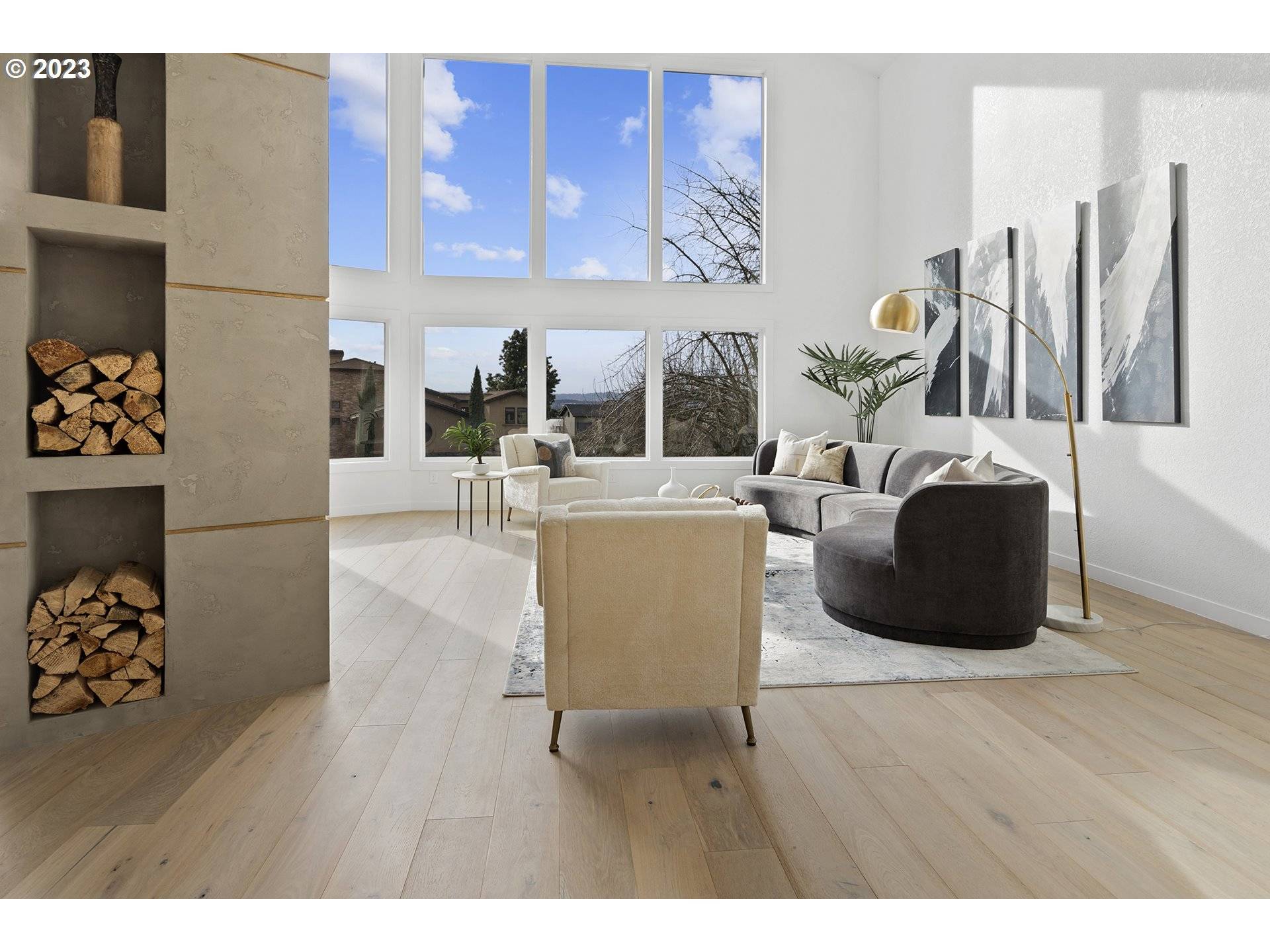Bought with Keller Williams Realty
$1,340,000
$1,440,000
6.9%For more information regarding the value of a property, please contact us for a free consultation.
9015 SE EVERGREEN HWY Vancouver, WA 98664
4 Beds
2.1 Baths
3,490 SqFt
Key Details
Sold Price $1,340,000
Property Type Single Family Home
Sub Type Single Family Residence
Listing Status Sold
Purchase Type For Sale
Square Footage 3,490 sqft
Price per Sqft $383
Subdivision Hill Crest Terrace
MLS Listing ID 23023522
Sold Date 07/14/23
Style Stories2, Custom Style
Bedrooms 4
Full Baths 2
HOA Y/N No
Year Built 1969
Annual Tax Amount $7,907
Tax Year 2022
Lot Size 0.430 Acres
Property Sub-Type Single Family Residence
Property Description
This is where you want to be. It's your chance to live in the coveted Hill Crest Terrace neighborhood with deeded beach and water access. A short walk from the front door and you are strolling along the Columbia River. This remodeled home features soaring ceilings, beautiful windows, a primary suite with vaulted ceilings, an open concept connecting a stunning fireplace and cozy family room to the stylish kitchen. Lower level includes laundry, two bedrooms, a bathroom and an entertainers space.
Location
State WA
County Clark
Area _23
Zoning R-4
Rooms
Basement Daylight, Exterior Entry, Separate Living Quarters Apartment Aux Living Unit
Interior
Interior Features Engineered Hardwood, High Ceilings, Laundry, Quartz, Separate Living Quarters Apartment Aux Living Unit, Soaking Tub, Tile Floor
Heating Forced Air, Heat Pump, Wall Furnace
Cooling Heat Pump
Fireplaces Number 3
Fireplaces Type Wood Burning
Appliance Builtin Oven, Dishwasher, Island, Microwave, Quartz, Stainless Steel Appliance, Wine Cooler
Exterior
Exterior Feature Deck, Fenced, Yard
Parking Features Detached
Garage Spaces 3.0
View Y/N true
View River
Roof Type Composition
Accessibility CaregiverQuarters, MainFloorBedroomBath
Garage Yes
Building
Lot Description Gated, Gentle Sloping
Story 2
Foundation Slab
Sewer Public Sewer
Water Public Water
Level or Stories 2
New Construction No
Schools
Elementary Schools Ellsworth
Middle Schools Wy East
High Schools Mountain View
Others
Senior Community No
Acceptable Financing Cash, Conventional, VALoan
Listing Terms Cash, Conventional, VALoan
Read Less
Want to know what your home might be worth? Contact us for a FREE valuation!

Our team is ready to help you sell your home for the highest possible price ASAP






