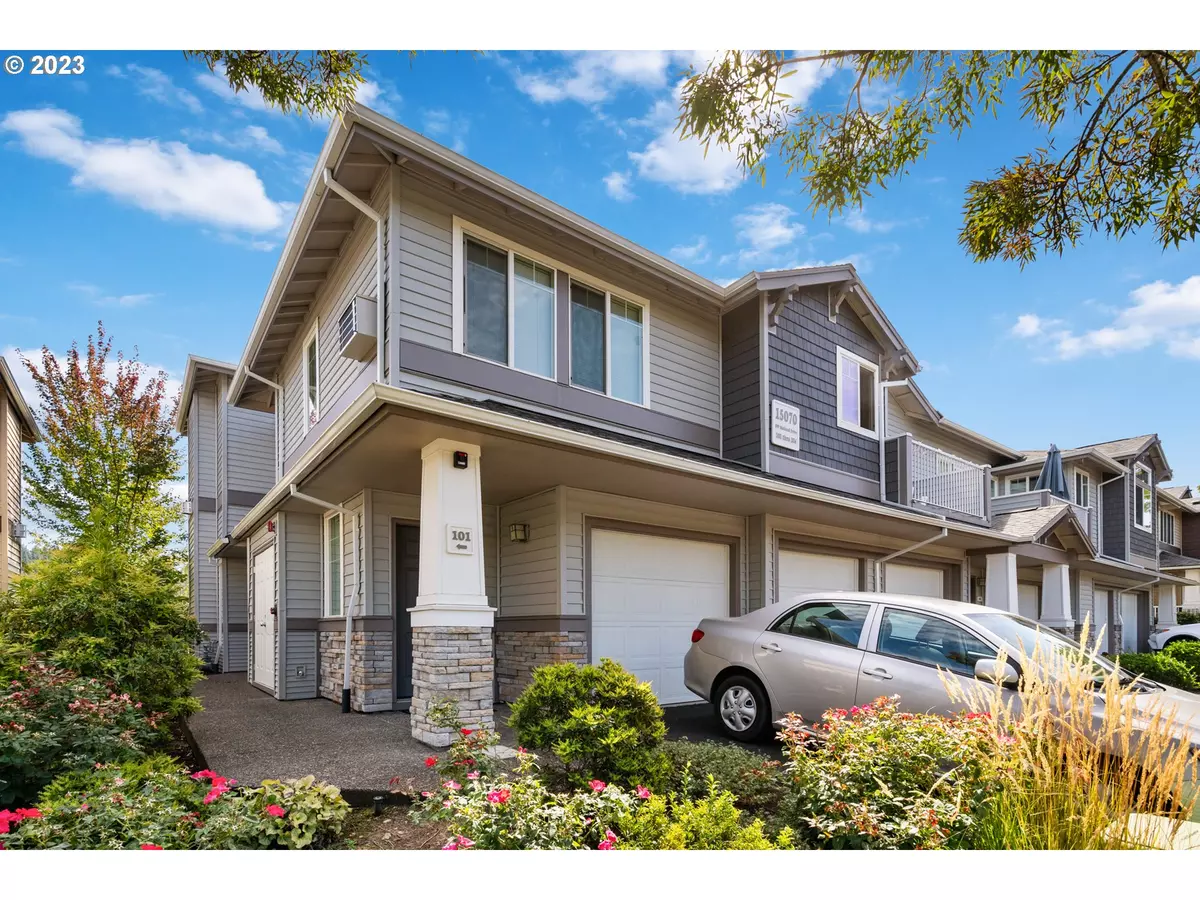Bought with John L Scott Portland SW
$366,500
$365,000
0.4%For more information regarding the value of a property, please contact us for a free consultation.
15070 SW MALLARD DR #101 Beaverton, OR 97007
2 Beds
2 Baths
1,035 SqFt
Key Details
Sold Price $366,500
Property Type Condo
Sub Type Condominium
Listing Status Sold
Purchase Type For Sale
Square Footage 1,035 sqft
Price per Sqft $354
Subdivision Neighbors Southwest
MLS Listing ID 23407022
Sold Date 10/16/23
Style Stories1, Common Wall
Bedrooms 2
Full Baths 2
Condo Fees $290
HOA Fees $290/mo
HOA Y/N Yes
Year Built 2006
Annual Tax Amount $3,801
Tax Year 2022
Property Description
Thoughtfully upgraded two bedroom, two bathroom condo packed with modern amenities all on one floor. Big windows & high ceilings offer a bright and airy feel throughout and highlight amazing views of Mt. Hood. Sleek remodeled kitchen features new stainless steel LG appliances (all included), quartz countertops, white cabinets w/new hardware, and an undermount sink. New luxury vinyl flooring in the living room, dining room, and kitchen, PLUS new window coverings, light fixtures, and beautiful fireplace mantle. Enjoy the spacious covered patio with more lovely views just off the dining area. Large primary bedroom includes a walk-in closet. Updated guest bathroom has a dual vanity. Single-car attached garage with opener for easy winter parking. The location is tough to beat with a movie theater, bowling alley and great restaurants all just down the hill. Plus, plenty of opportunities to get outside at Progress Lake Park.
Location
State OR
County Washington
Area _150
Zoning TC-HDR
Interior
Interior Features Garage Door Opener, High Ceilings, Laminate Flooring, Laundry, Quartz, Soaking Tub, Vinyl Floor, Wallto Wall Carpet, Washer Dryer, Wood Floors
Heating Baseboard
Cooling None
Fireplaces Number 1
Fireplaces Type Gas
Appliance Dishwasher, Disposal, Free Standing Range, Free Standing Refrigerator, Microwave, Plumbed For Ice Maker, Quartz, Stainless Steel Appliance, Tile
Exterior
Exterior Feature Covered Patio
Garage Attached
Garage Spaces 1.0
View Y/N true
View Seasonal, Territorial, Trees Woods
Roof Type Composition
Garage Yes
Building
Lot Description Commons
Story 1
Sewer Public Sewer
Water Public Water
Level or Stories 1
New Construction No
Schools
Elementary Schools Nancy Ryles
Middle Schools Conestoga
High Schools Mountainside
Others
Senior Community No
Acceptable Financing Cash, Conventional, FHA, VALoan
Listing Terms Cash, Conventional, FHA, VALoan
Read Less
Want to know what your home might be worth? Contact us for a FREE valuation!

Our team is ready to help you sell your home for the highest possible price ASAP







