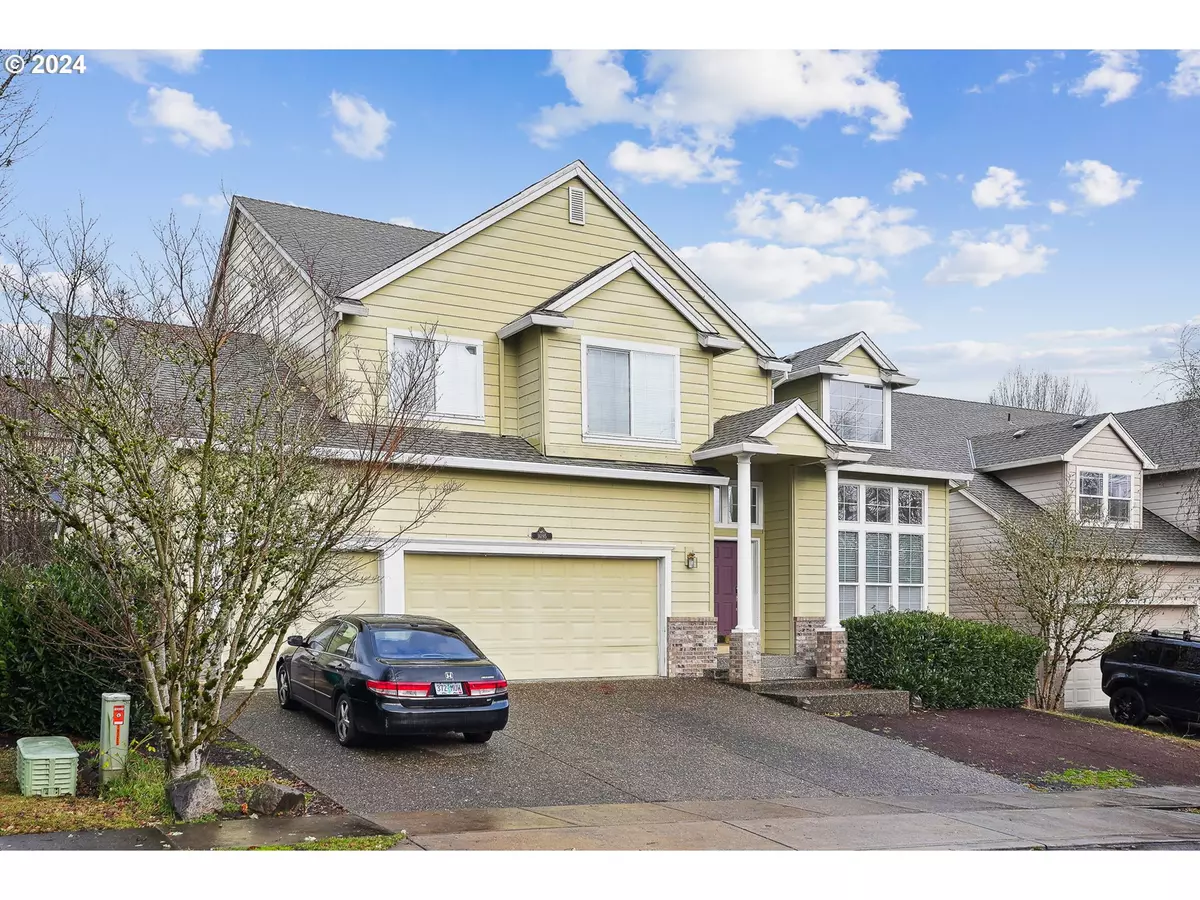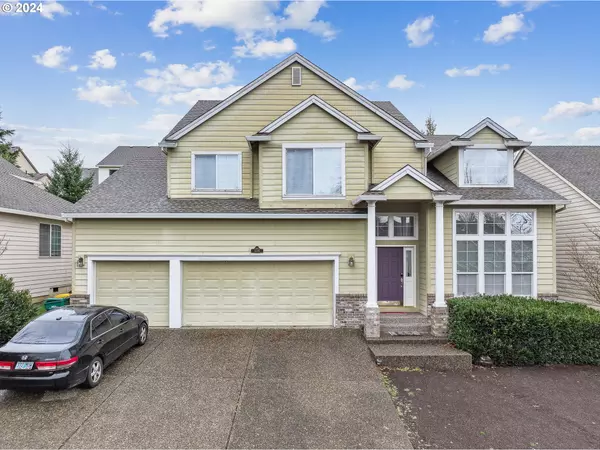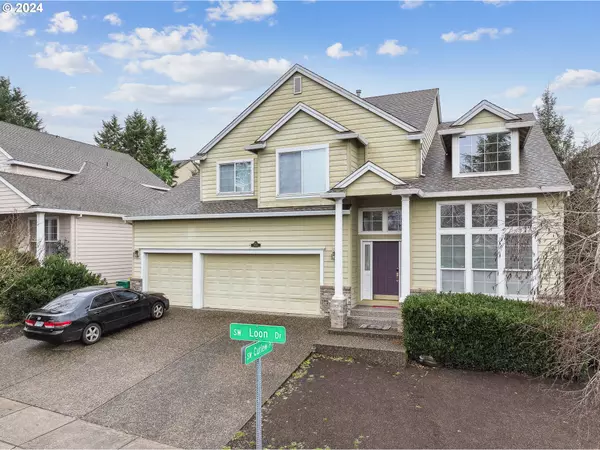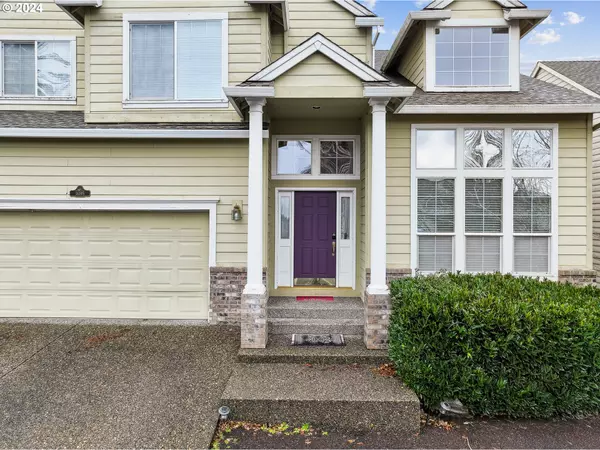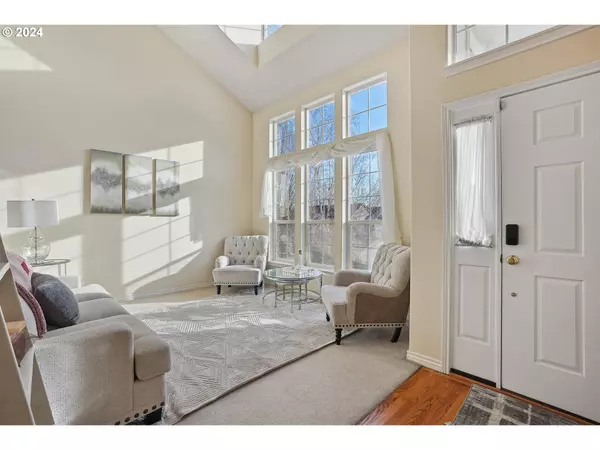Bought with Opt
$645,000
$645,000
For more information regarding the value of a property, please contact us for a free consultation.
16195 SW LOON DR Beaverton, OR 97007
4 Beds
2.1 Baths
2,463 SqFt
Key Details
Sold Price $645,000
Property Type Single Family Home
Sub Type Single Family Residence
Listing Status Sold
Purchase Type For Sale
Square Footage 2,463 sqft
Price per Sqft $261
Subdivision Neighbors Southwest
MLS Listing ID 23077830
Sold Date 04/30/24
Style Traditional
Bedrooms 4
Full Baths 2
Condo Fees $125
HOA Fees $10/ann
Year Built 1999
Annual Tax Amount $8,096
Tax Year 2023
Lot Size 5,662 Sqft
Property Description
Located in the desirable Neighbors Southwest area of Beaverton, this traditional home lives large with vaulted ceilings and ample room to spread out. Upon entry, you are greeted by a formal living room and a formal dining room bathed in light from large windows. The heart-of-the-home consists of an open kitchen with island, additional dining area, and large family room with a double-sided gas fireplace. A half bath, laundry room and enclosed den finish out the main floor; great for home office, playroom or gym. The expansive second floor consists of a spacious primary bedroom suite with soaking tub and walk-in closet, 3 bedrooms, additional bath, PLUS another bonus room with glass, french doors. Tons of storage, fully fenced backyard with patio and 3+ car garage checks off all the boxes. All appliances included. Close to coffee, movie theaters, Washington Square Mall, restaurants, playgrounds and green spaces.
Location
State OR
County Washington
Area _150
Rooms
Basement Crawl Space
Interior
Interior Features Ceiling Fan, Garage Door Opener, High Ceilings, Laundry, Soaking Tub, Vaulted Ceiling, Wallto Wall Carpet, Washer Dryer, Wood Floors
Heating Forced Air
Cooling Central Air
Fireplaces Number 1
Fireplaces Type Gas
Appliance Builtin Range, Dishwasher, Disposal, Free Standing Refrigerator, Island, Microwave, Pantry, Stainless Steel Appliance, Tile
Exterior
Exterior Feature Fenced, Patio, Yard
Garage Attached, ExtraDeep, Tandem
Garage Spaces 3.0
View Seasonal
Roof Type Composition
Garage Yes
Building
Lot Description Level
Story 2
Foundation Concrete Perimeter
Sewer Public Sewer
Water Public Water
Level or Stories 2
Schools
Elementary Schools Scholls Hts
Middle Schools Conestoga
High Schools Mountainside
Others
Senior Community No
Acceptable Financing Cash, Conventional, FHA
Listing Terms Cash, Conventional, FHA
Read Less
Want to know what your home might be worth? Contact us for a FREE valuation!

Our team is ready to help you sell your home for the highest possible price ASAP



