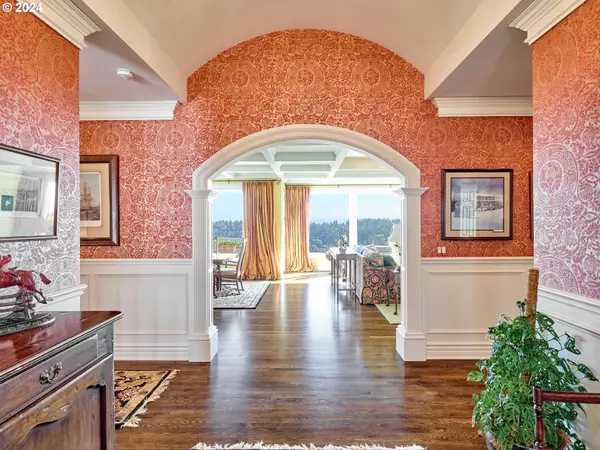Bought with Non Rmls Broker
$1,100,000
$1,195,000
7.9%For more information regarding the value of a property, please contact us for a free consultation.
2375 CRESTMONT CIR S Salem, OR 97302
3 Beds
3.1 Baths
3,836 SqFt
Key Details
Sold Price $1,100,000
Property Type Single Family Home
Sub Type Single Family Residence
Listing Status Sold
Purchase Type For Sale
Square Footage 3,836 sqft
Price per Sqft $286
Subdivision Croisan Mountain
MLS Listing ID 24313238
Sold Date 10/25/24
Style Colonial, Traditional
Bedrooms 3
Full Baths 3
HOA Fees $58/ann
Year Built 1997
Annual Tax Amount $13,677
Tax Year 2023
Lot Size 0.360 Acres
Property Sub-Type Single Family Residence
Property Description
As you walk through the grand arched entry, you'll be greeted by breathtaking territorial views framed by a wall of windows. On clear days, the majestic mountains (Mt. Hood, Mt Jefferson, Mt. St. Helens) will captivate you. Inside, the home is adorned with beautiful custom woodwork, including coffered ceilings, exposed beams, wainscoting, and crown moldings that add a timeless elegance. The chef's kitchen is a standout, featuring a new 48" Wolf Range with double ovens (2023) and a Subzero Suite with refrigerator/freezer/wine fridge (2023). The spacious island and walk-in pantry make this kitchen perfect for both cooking and entertaining. Three luxurious bedroom suites await you, including a primary suite on the main floor that offers an oversized walk-in closet and a soaking tub—a personal retreat. The lower level features a spacious family room with built-ins, providing a cozy yet expansive area for relaxation and gatherings. Walk out to a large covered deck and backyard, seamlessly blending indoor and outdoor living. There is also additional unfinished space on the lower level, complete with plumbing and electrical access, offering endless possibilities. Leave as-is and use as abundant storage or transform into an apartment, nanny/caregiver quarters, a mother-in-law suite, a versatile family room/playroom, a billiards room, home gym, or many other options. Outside, meander along the gravel paths through the fenced gardens or unwind on one of the two large decks, where you can take in the sights and sounds of nature. With over $150k in recent upgrades, new exterior paint (2024), new furnace (2022), a house generator (2022), new electrical panel (2022), new washer and dryer (2022), a new central vacuum (2024), and an EV charging port (2022), this home beautifully combines classic charm with modern convenience. It's more than just a house; it's a place to create lasting memories.
Location
State OR
County Marion
Area _172
Rooms
Basement Daylight, Finished, Unfinished
Interior
Interior Features Air Cleaner, Central Vacuum, Garage Door Opener, Hardwood Floors, High Ceilings, Laundry, Soaking Tub, Sound System, Tile Floor, Wainscoting, Wallto Wall Carpet, Washer Dryer, Wood Floors
Heating Forced Air
Cooling Central Air
Fireplaces Number 1
Fireplaces Type Gas
Appliance Builtin Refrigerator, Convection Oven, Dishwasher, Disposal, Double Oven, Free Standing Gas Range, Gas Appliances, Granite, Island, Pantry, Range Hood, Solid Surface Countertop, Stainless Steel Appliance, Tile, Trash Compactor, Wine Cooler
Exterior
Exterior Feature Covered Deck, Deck, Fenced, Garden, Sprinkler, Yard
Parking Features Attached, Oversized
Garage Spaces 3.0
View Mountain, Territorial
Roof Type Tile
Accessibility GarageonMain, MainFloorBedroomBath, MinimalSteps, NaturalLighting
Garage Yes
Building
Lot Description Gentle Sloping, Private
Story 2
Sewer Public Sewer
Water Public Water
Level or Stories 2
Schools
Elementary Schools Candalaria
Middle Schools Leslie
High Schools South Salem
Others
Senior Community No
Acceptable Financing Cash, Conventional
Listing Terms Cash, Conventional
Read Less
Want to know what your home might be worth? Contact us for a FREE valuation!

Our team is ready to help you sell your home for the highest possible price ASAP






