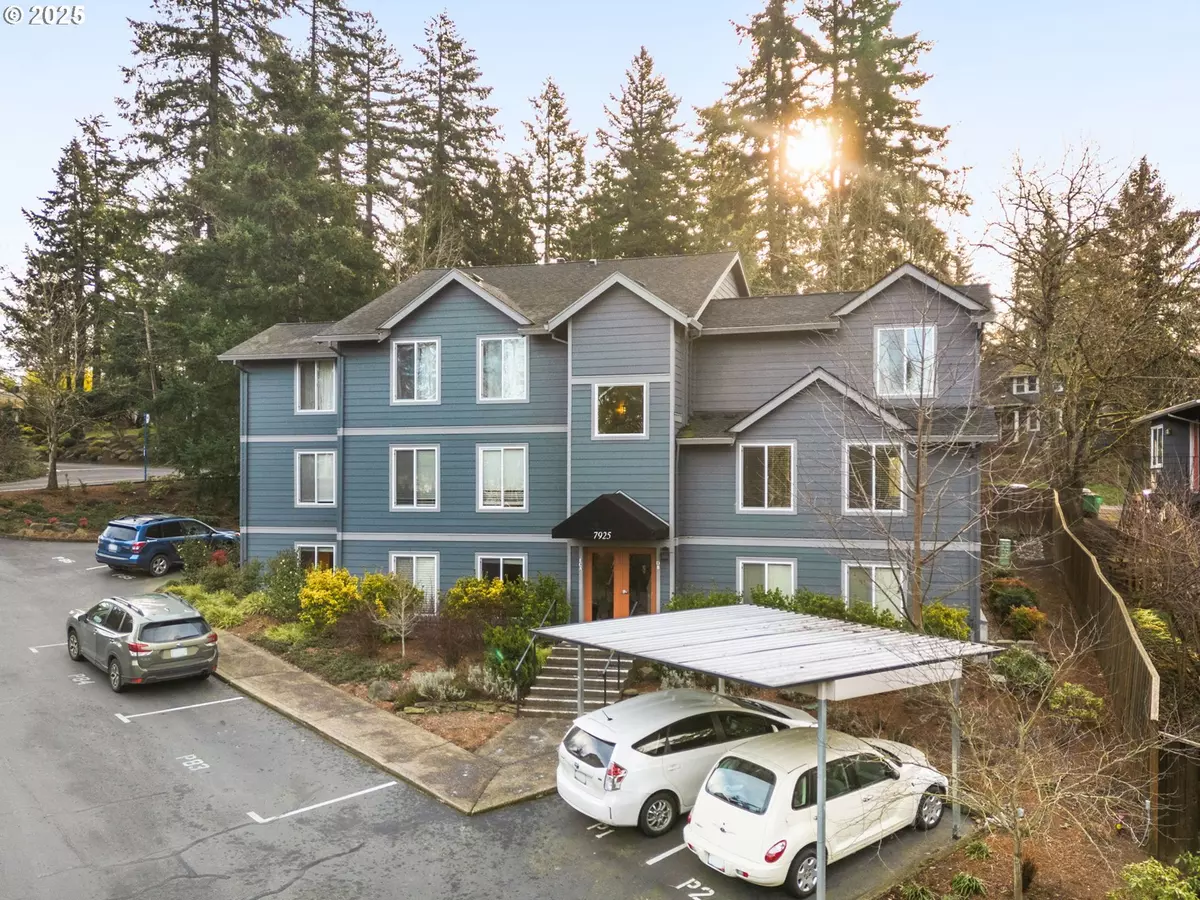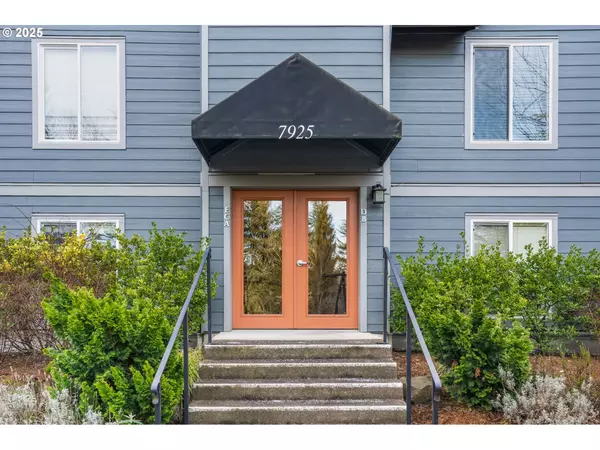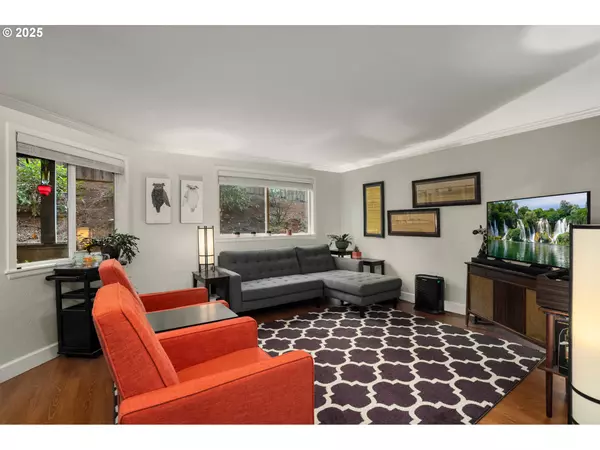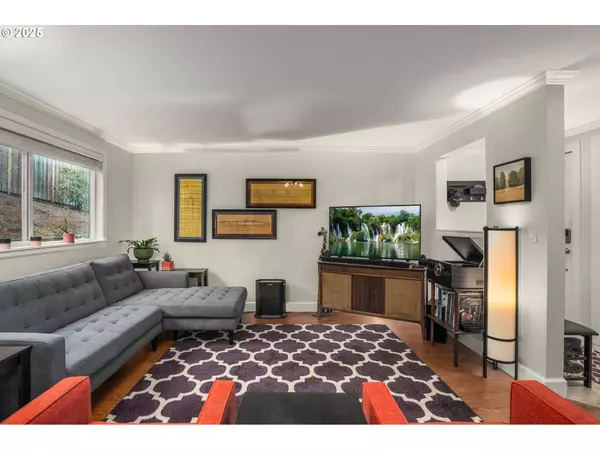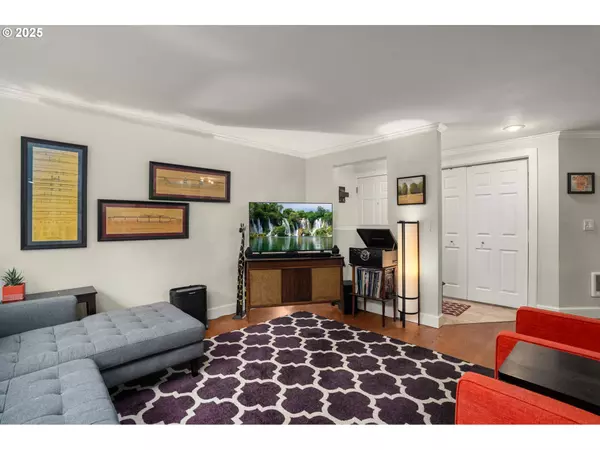Bought with Keller Williams Realty Portland Premiere
$328,000
$335,999
2.4%For more information regarding the value of a property, please contact us for a free consultation.
7925 SW 40TH AVE #A Portland, OR 97219
3 Beds
2 Baths
1,144 SqFt
Key Details
Sold Price $328,000
Property Type Condo
Sub Type Condominium
Listing Status Sold
Purchase Type For Sale
Square Footage 1,144 sqft
Price per Sqft $286
Subdivision Multnomah Village
MLS Listing ID 424919291
Sold Date 03/13/25
Style Stories1
Bedrooms 3
Full Baths 2
HOA Fees $682/mo
Year Built 1990
Annual Tax Amount $5,137
Tax Year 2024
Property Sub-Type Condominium
Property Description
Enjoy it all in this spacious and updated one-level home in enchanting Multnomah Village less than 1/4 mile from your door to fabulous restaurants, shopping, food carts, and parks! This unit has been updated with an eye for detail with new luxury flooring and most appliances in 2023 and new carpets in 2025. Entertain in style with this flowing open floor plan with generously sized living room, dining room, and a modern kitchen with maple cabinetry & quartz countertops. Three bedrooms, including two full ensuite bathrooms allow plenty of space for guests or working from home, with plenty of storage thoughtfully built throughout. Enjoy your morning coffee on the private covered patio area watching the birds or hop just across from your unit for a dip in the community pool & hot tub. Two parking spaces are included. Pets welcome!
Location
State OR
County Multnomah
Area _148
Rooms
Basement None
Interior
Interior Features Laundry, Luxury Vinyl Plank, Quartz, Tile Floor, Washer Dryer
Heating Wall Heater, Zoned
Appliance Dishwasher, Free Standing Range, Free Standing Refrigerator, Plumbed For Ice Maker, Quartz, Stainless Steel Appliance
Exterior
Exterior Feature Builtin Hot Tub, In Ground Pool, Outbuilding, Patio
Parking Features Carport
View Territorial
Accessibility BuiltinLighting, GroundLevel, MainFloorBedroomBath, MinimalSteps, OneLevel
Garage Yes
Building
Lot Description On Busline
Story 1
Foundation Slab
Sewer Public Sewer
Water Public Water
Level or Stories 1
Schools
Elementary Schools Maplewood
Middle Schools Jackson
High Schools Ida B Wells
Others
Senior Community No
Acceptable Financing CallListingAgent, Cash, Conventional
Listing Terms CallListingAgent, Cash, Conventional
Read Less
Want to know what your home might be worth? Contact us for a FREE valuation!

Our team is ready to help you sell your home for the highest possible price ASAP


