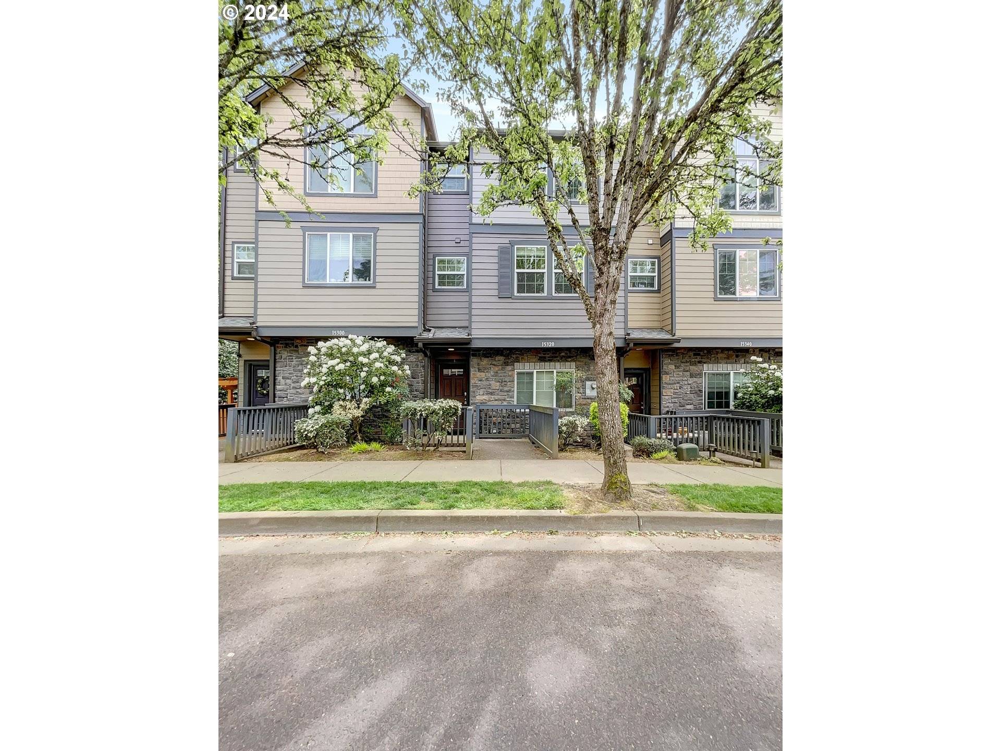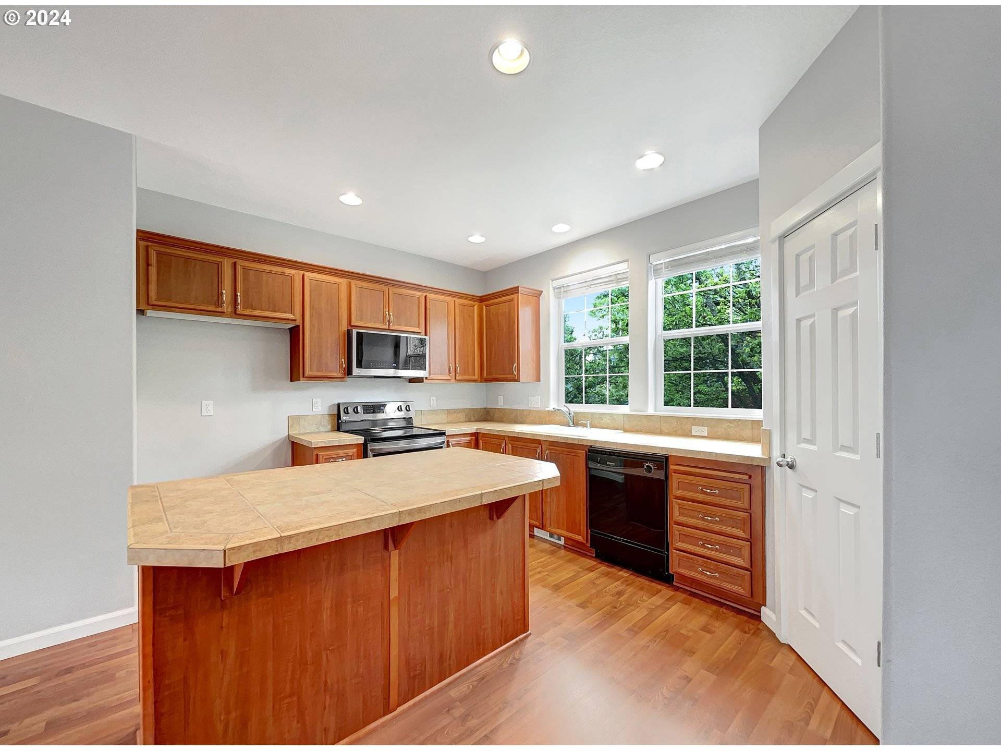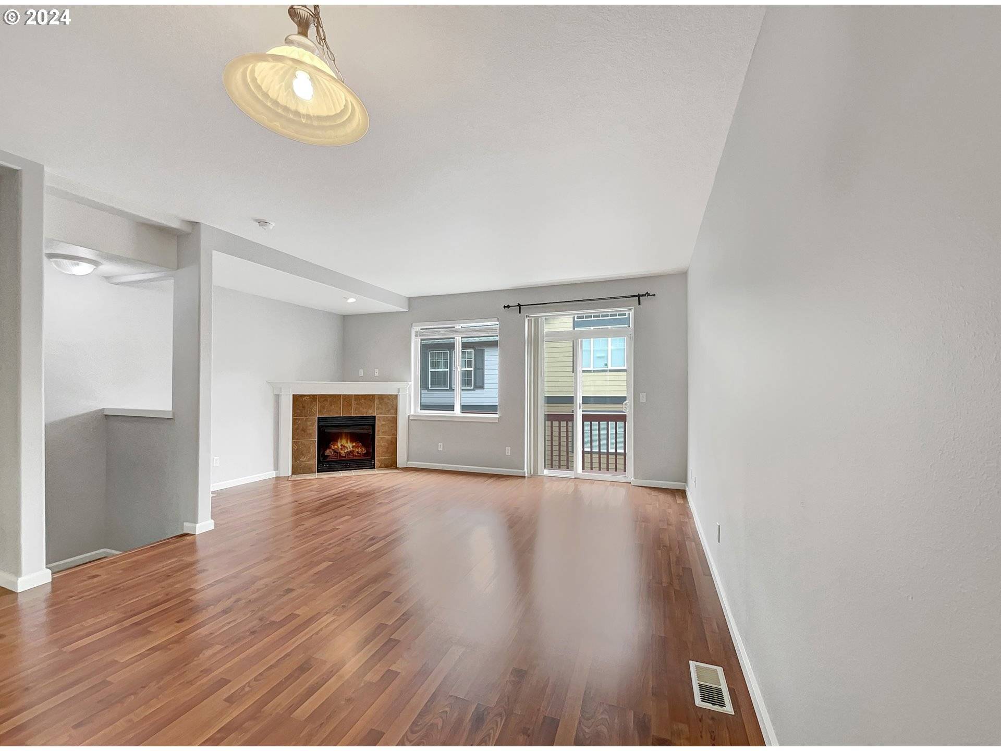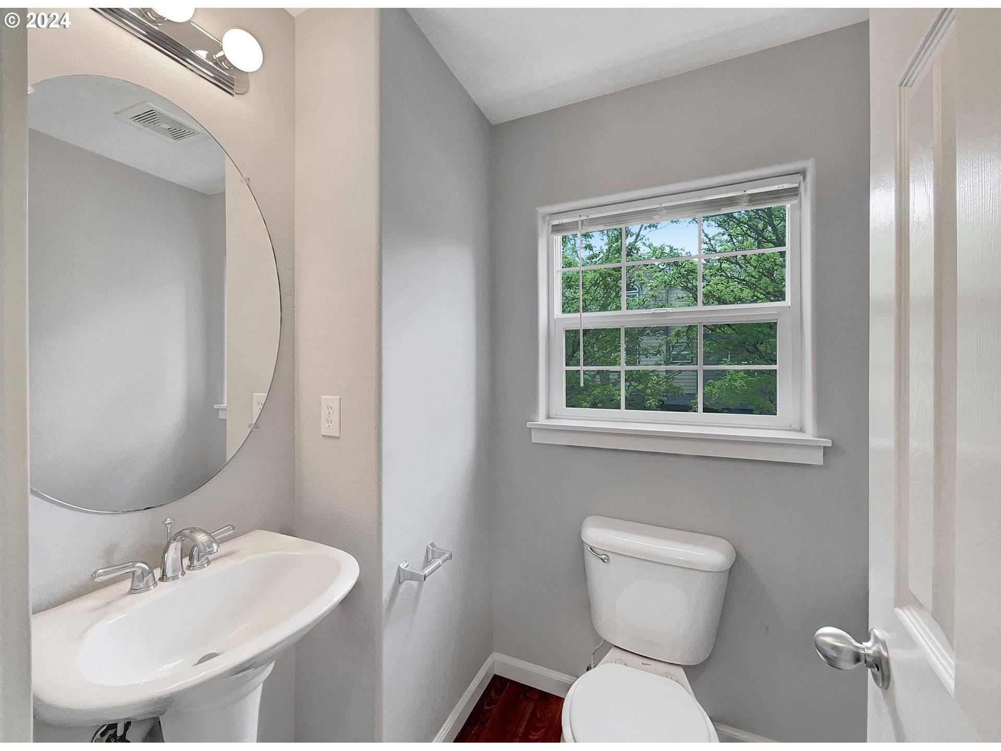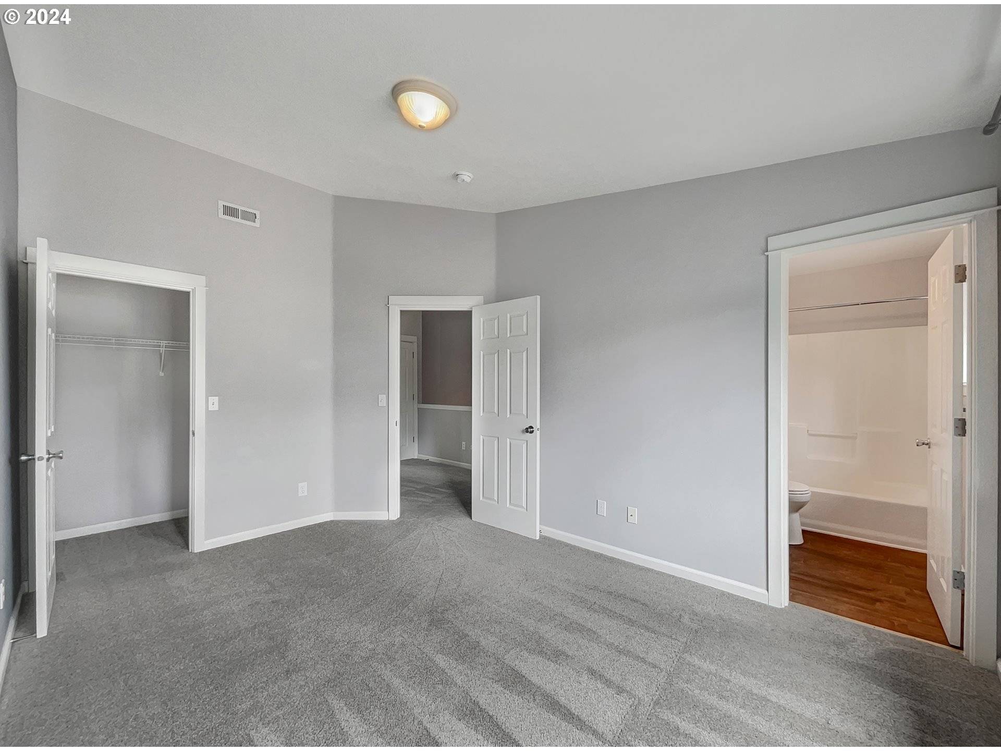Bought with Move Real Estate Inc
$361,650
$385,000
6.1%For more information regarding the value of a property, please contact us for a free consultation.
15320 SW DIAMOND ST Beaverton, OR 97007
3 Beds
2.1 Baths
1,433 SqFt
Key Details
Sold Price $361,650
Property Type Townhouse
Sub Type Townhouse
Listing Status Sold
Purchase Type For Sale
Square Footage 1,433 sqft
Price per Sqft $252
MLS Listing ID 24448656
Sold Date 05/21/25
Style Common Wall, Townhouse
Bedrooms 3
Full Baths 2
HOA Fees $248/mo
Year Built 2005
Annual Tax Amount $4,027
Tax Year 2023
Lot Size 871 Sqft
Property Sub-Type Townhouse
Property Description
Welcome to this inviting property that exudes charm and sophistication. Upon entering, you're immediately allured by a cozy fireplace that sets the tone for a tranquil atmosphere. The extensive kitchen impresses with a functional kitchen island facilitating entertaining and meal preparation. The entire space is adorned with a neutral color paint scheme, creating a harmonious ambiance that allows your furnishings and artwork to be the focal point. Further enhancing this home's appeal walk-in pantry providing ample storage for all your culinary necessities. The absence of extraneous features solidifies the focus on the essential and timeless elements of the property, making it a unique offering in the housing market. This enticing property integrates practicality with style, serving as the perfect backdrop to build your life.
Location
State OR
County Washington
Area _150
Rooms
Basement None
Interior
Interior Features Laminate Flooring, Laundry, Tile Floor, Wallto Wall Carpet
Heating Forced Air
Cooling Central Air
Fireplaces Number 1
Fireplaces Type Gas
Appliance Builtin Range, Dishwasher, Microwave
Exterior
Parking Features Attached
Garage Spaces 2.0
Garage Yes
Building
Story 3
Sewer Public Sewer
Water Public Water
Level or Stories 3
Schools
Elementary Schools Sexton Mountain
Middle Schools Highland Park
High Schools Mountainside
Others
Senior Community No
Acceptable Financing Cash, Conventional
Listing Terms Cash, Conventional
Read Less
Want to know what your home might be worth? Contact us for a FREE valuation!

Our team is ready to help you sell your home for the highest possible price ASAP


