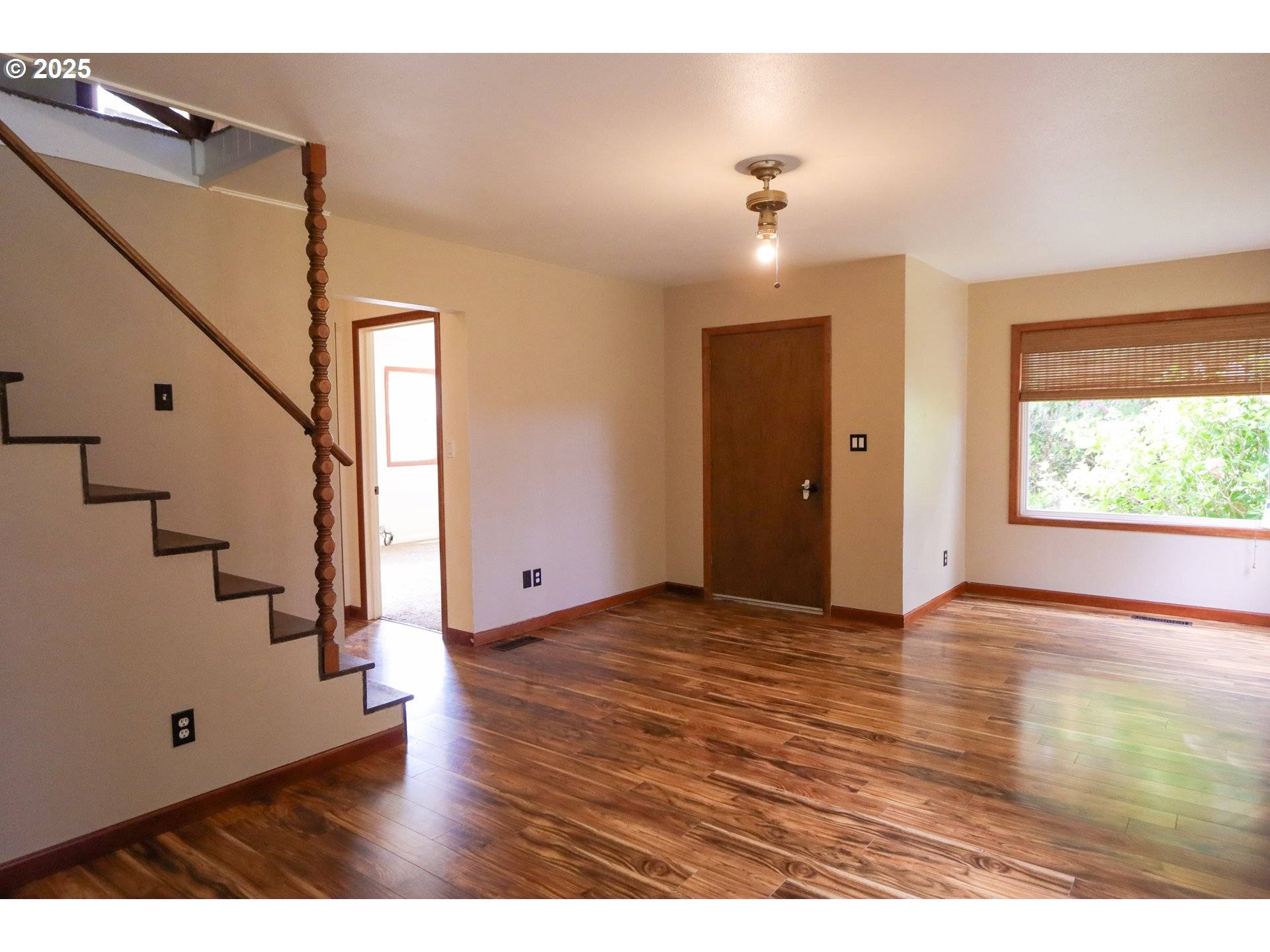Bought with Mast Realty Group
$350,000
$399,000
12.3%For more information regarding the value of a property, please contact us for a free consultation.
63673 SEVEN DEVILS RD Coos Bay, OR 97420
4 Beds
2 Baths
1,306 SqFt
Key Details
Sold Price $350,000
Property Type Single Family Home
Sub Type Single Family Residence
Listing Status Sold
Purchase Type For Sale
Square Footage 1,306 sqft
Price per Sqft $267
MLS Listing ID 600714832
Sold Date 07/03/25
Style Stories2
Bedrooms 4
Full Baths 2
Year Built 1962
Annual Tax Amount $2,091
Tax Year 2024
Lot Size 0.550 Acres
Property Sub-Type Single Family Residence
Property Description
Motivated Seller & Easy to see. Nestled in the forested hills of Charleston, 5-bedroom home offers ample space and privacy, creating the perfect retreat. Oversized garage/workshop featuring a half bath and abundant storage, plus a spacious yard with two fenced sections, this property is designed for both functionality and enjoyment. Just minutes from breathtaking coastal beaches and world-class hiking trails, adventure and relaxation are always within reach. Recent upgrades within the past 5 years enhance the home's appeal, including roof, windows, hot water heater, well pump, and filtration system. Experience the best of coastal living with this exceptional property.
Location
State OR
County Coos
Area _260
Zoning RR2
Rooms
Basement Crawl Space
Interior
Interior Features Ceiling Fan, Laminate Flooring, Laundry, Tile Floor, Vinyl Floor, Wallto Wall Carpet, Washer Dryer
Heating Forced Air, Mini Split, Wall Heater
Cooling Mini Split
Appliance Dishwasher, Free Standing Range, Free Standing Refrigerator, Microwave, Range Hood
Exterior
Exterior Feature Cross Fenced, Fenced, Garden, Greenhouse, Outbuilding, R V Hookup, R V Parking, R V Boat Storage, Workshop, Yard
Parking Features Detached, ExtraDeep, Oversized
Garage Spaces 2.0
View Territorial
Roof Type Composition
Accessibility GarageonMain, MainFloorBedroomBath, Parking, UtilityRoomOnMain, WalkinShower
Garage Yes
Building
Lot Description Level, Private, Trees
Story 2
Foundation Block, Concrete Perimeter
Sewer Septic Tank
Water Well
Level or Stories 2
Schools
Elementary Schools Madison
Middle Schools Marshfield
High Schools Marshfield
Others
Senior Community No
Acceptable Financing Cash, Conventional, FHA, USDALoan, VALoan
Listing Terms Cash, Conventional, FHA, USDALoan, VALoan
Read Less
Want to know what your home might be worth? Contact us for a FREE valuation!

Our team is ready to help you sell your home for the highest possible price ASAP






