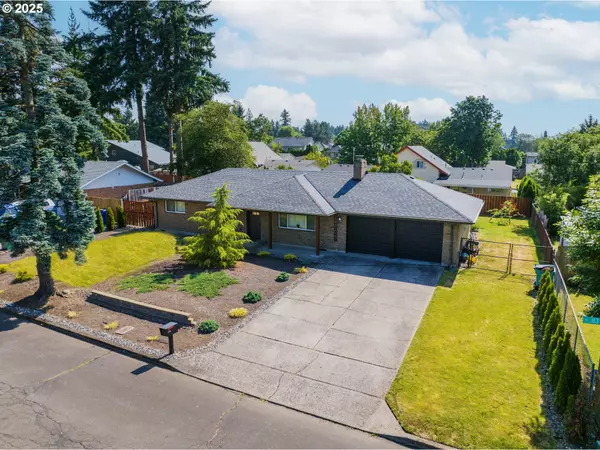Bought with Cascade Hasson Sotheby's International Realty
$503,000
$509,000
1.2%For more information regarding the value of a property, please contact us for a free consultation.
2705 NE 83RD AVE Vancouver, WA 98662
3 Beds
2 Baths
1,056 SqFt
Key Details
Sold Price $503,000
Property Type Single Family Home
Sub Type Single Family Residence
Listing Status Sold
Purchase Type For Sale
Square Footage 1,056 sqft
Price per Sqft $476
MLS Listing ID 216791593
Sold Date 07/31/25
Style Stories1, Ranch
Bedrooms 3
Full Baths 2
Year Built 1969
Annual Tax Amount $3,721
Tax Year 2024
Lot Size 9,147 Sqft
Property Sub-Type Single Family Residence
Property Description
Welcome to this beautifully updated single-level home in one of Vancouver's most desirable neighborhoods. Featuring 3 bedrooms and 2 full bathrooms, this light and bright residence offers an open floor plan perfect for both everyday living and entertaining. In 2019, the home underwent a full remodel, including all-new electrical, plumbing, and blown-in insulation—providing modern comfort and peace of mind. Interior features include engineered wood floors, an open kitchen with quartz countertops, a pantry, ample storage, and stainless-steel appliances. Outside you'll find a large backyard nearing 1/4 of an acre, complete with a charming gazebo, ideal for summer gatherings, gardening, or relaxing. Additional highlights include a generous 2-car attached garage, RV/boat parking, and a no-HOA neighborhood. Conveniently located just minutes from PDX and downtown Portland, this home blends comfort, quality, and prime location.
Location
State WA
County Clark
Area _20
Rooms
Basement Crawl Space
Interior
Interior Features Engineered Hardwood, Garage Door Opener, High Speed Internet, Tile Floor, Washer Dryer
Heating Forced Air
Cooling Heat Pump
Fireplaces Number 1
Appliance Dishwasher, Disposal, Free Standing Range, Free Standing Refrigerator, Microwave, Pantry, Plumbed For Ice Maker, Quartz, Stainless Steel Appliance
Exterior
Exterior Feature Fenced, Gazebo, Patio, Porch, Public Road, Raised Beds, R V Parking, Yard
Parking Features Attached, ExtraDeep, Oversized
Garage Spaces 2.0
Roof Type Composition
Accessibility GarageonMain, MinimalSteps, OneLevel
Garage Yes
Building
Lot Description Level, Public Road
Story 1
Foundation Concrete Perimeter
Sewer Public Sewer
Water Public Water
Level or Stories 1
Schools
Elementary Schools Ogden
Middle Schools Mcloughlin
High Schools Fort Vancouver
Others
Senior Community No
Acceptable Financing Cash, Conventional, FHA, VALoan
Listing Terms Cash, Conventional, FHA, VALoan
Read Less
Want to know what your home might be worth? Contact us for a FREE valuation!

Our team is ready to help you sell your home for the highest possible price ASAP






