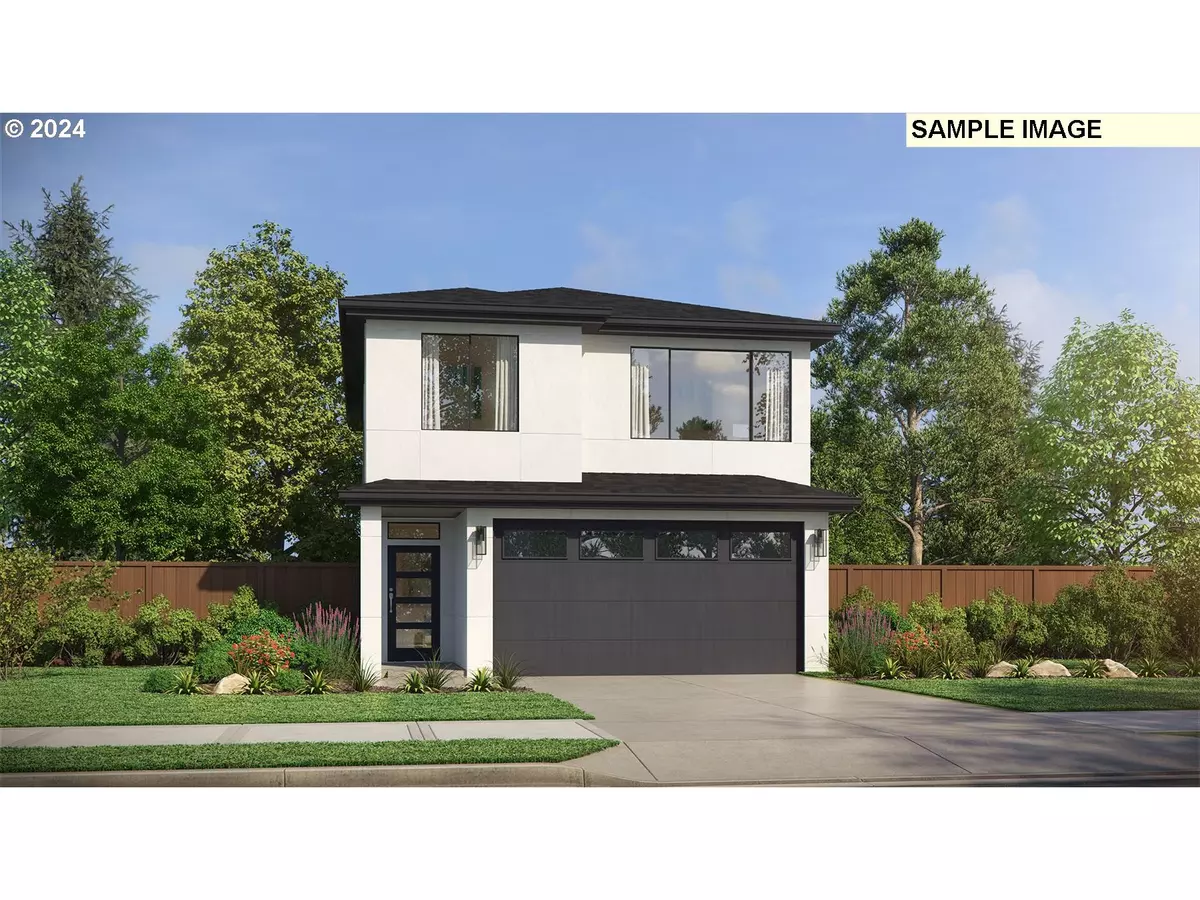Bought with Pete Anderson Realty Group
$641,000
$649,000
1.2%For more information regarding the value of a property, please contact us for a free consultation.
18695 SW SOLITUDE ST Beaverton, OR 97007
3 Beds
2.1 Baths
1,775 SqFt
Key Details
Sold Price $641,000
Property Type Single Family Home
Sub Type Single Family Residence
Listing Status Sold
Purchase Type For Sale
Square Footage 1,775 sqft
Price per Sqft $361
Subdivision Scholls Heights
MLS Listing ID 24091745
Sold Date 08/11/25
Style Stories2, Contemporary
Bedrooms 3
Full Baths 2
HOA Fees $91/mo
Year Built 2025
Annual Tax Amount $2,685
Tax Year 2024
Lot Size 5,227 Sqft
Property Sub-Type Single Family Residence
Property Description
NEW CONSTRUCTION. Move-In Ready. This home offers thoughtfully designed two-story living with striking curb appeal and modern comfort. An open-concept great room flows into a spacious kitchen with an island, walk-in pantry, and dining area that opens to a covered patio, ideal for entertaining or relaxing. Enjoy the convenience of a dedicated entryway with garage access. Located in a top-rated school district. This home is close to shopping, dining, wineries, local produce stands, trails, and parks. With top quality new construction, the Powell is perfectly suited for Northwest living.
Location
State OR
County Washington
Area _150
Rooms
Basement Crawl Space
Interior
Interior Features Garage Door Opener, Laminate Flooring, Laundry, Luxury Vinyl Tile, Quartz, Wallto Wall Carpet
Heating Forced Air95 Plus
Fireplaces Number 1
Fireplaces Type Gas
Appliance Dishwasher, Disposal, Gas Appliances, Island, Microwave, Pantry, Plumbed For Ice Maker, Quartz, Stainless Steel Appliance
Exterior
Exterior Feature Covered Deck, Fenced, Sprinkler, Yard
Parking Features Attached, Oversized
Garage Spaces 2.0
View Territorial
Roof Type Composition
Garage Yes
Building
Lot Description Level
Story 2
Sewer Public Sewer
Water Public Water
Level or Stories 2
Schools
Elementary Schools Hazeldale
Middle Schools Highland Park
High Schools Mountainside
Others
Senior Community No
Acceptable Financing Cash, Conventional, VALoan
Listing Terms Cash, Conventional, VALoan
Read Less
Want to know what your home might be worth? Contact us for a FREE valuation!

Our team is ready to help you sell your home for the highest possible price ASAP






