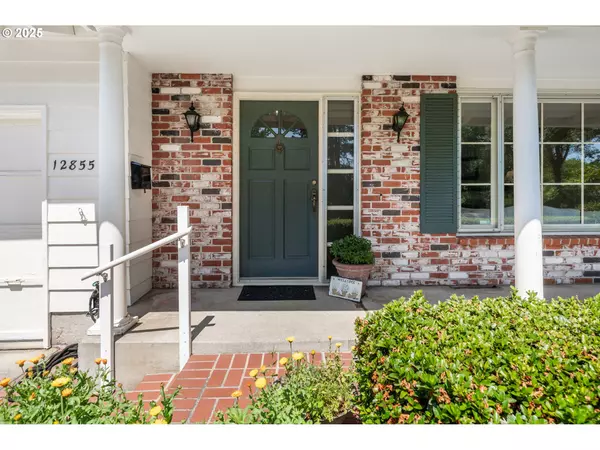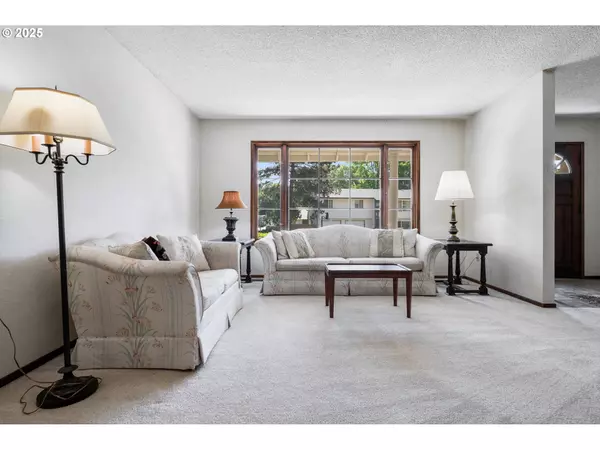Bought with Real Broker
$560,000
$539,000
3.9%For more information regarding the value of a property, please contact us for a free consultation.
12855 SW GLENN DR Beaverton, OR 97008
3 Beds
2 Baths
1,705 SqFt
Key Details
Sold Price $560,000
Property Type Single Family Home
Sub Type Single Family Residence
Listing Status Sold
Purchase Type For Sale
Square Footage 1,705 sqft
Price per Sqft $328
MLS Listing ID 795531285
Sold Date 08/20/25
Style Stories1, Ranch
Bedrooms 3
Full Baths 2
Year Built 1973
Annual Tax Amount $5,919
Tax Year 2024
Lot Size 10,018 Sqft
Property Sub-Type Single Family Residence
Property Description
This charming one-level 1,705-square-foot home features three bedrooms and two full bathrooms. The house is situated in the Highland Park Neighborhood, on an over 10,000-square-foot corner lot, lushly landscaped with nobile trees, providing a private and tranquil setting. The spacious one-level layout offers a seamless flow between the living spaces. The primary bedroom features a closet and a full bathroom. The two additional bedrooms are generously sized and share a full bathroom, making them great for a home office or guests. The open-concept kitchen and great room are perfect for entertaining, with sliding doors leading to the outside patio, offering a peaceful retreat for outdoor dining and relaxation. The gorgeous landscape on the corner lot provides a natural canopy, creating a serene and private oasis. Quick access to Hyland Forest Park, with natural woodlands on 30 acres with a play area and trails, grand Douglas firs and bird-watching. The location is known for its charming character and convenient amenities. This home is a must-see!
Location
State OR
County Washington
Area _150
Rooms
Basement Crawl Space
Interior
Interior Features Hardwood Floors, Laundry, Washer Dryer
Heating Forced Air
Fireplaces Number 2
Fireplaces Type Gas, Wood Burning
Appliance Dishwasher, Free Standing Range, Free Standing Refrigerator, Stainless Steel Appliance
Exterior
Exterior Feature Patio, Porch, Yard
Parking Features Attached
Garage Spaces 2.0
View Territorial, Trees Woods
Roof Type Shake
Garage Yes
Building
Lot Description Corner Lot, Level
Story 1
Foundation Concrete Perimeter
Sewer Public Sewer
Water Public Water
Level or Stories 1
Schools
Elementary Schools Fir Grove
Middle Schools Highland Park
High Schools Beaverton
Others
Senior Community No
Acceptable Financing Cash, Conventional
Listing Terms Cash, Conventional
Read Less
Want to know what your home might be worth? Contact us for a FREE valuation!

Our team is ready to help you sell your home for the highest possible price ASAP







