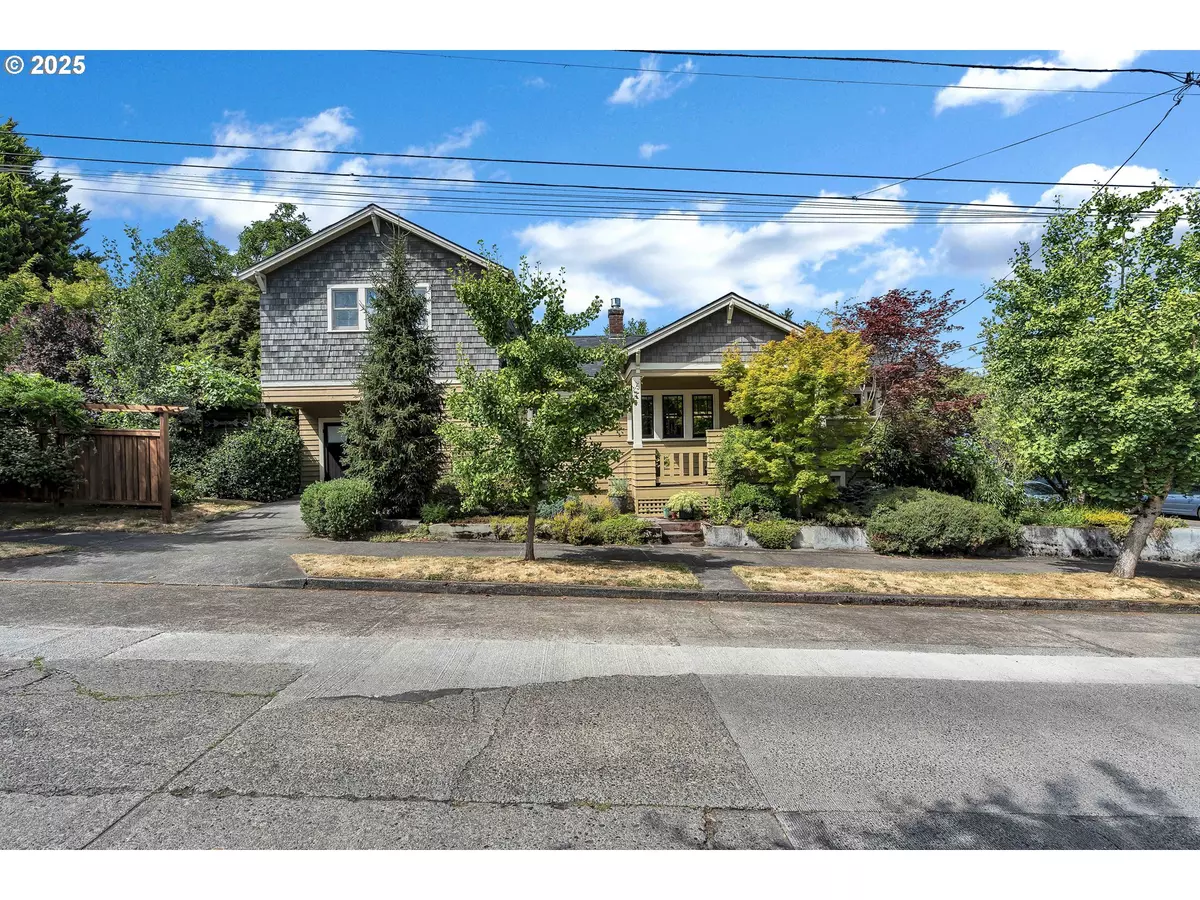Bought with Soldera Properties, Inc
$825,000
$850,000
2.9%For more information regarding the value of a property, please contact us for a free consultation.
1735 SE LAMBERT ST Portland, OR 97202
3 Beds
2 Baths
2,037 SqFt
Key Details
Sold Price $825,000
Property Type Single Family Home
Sub Type Single Family Residence
Listing Status Sold
Purchase Type For Sale
Square Footage 2,037 sqft
Price per Sqft $405
MLS Listing ID 608496220
Sold Date 09/30/25
Style Stories2, Craftsman
Bedrooms 3
Full Baths 2
Year Built 1921
Annual Tax Amount $8,407
Tax Year 2024
Lot Size 4,791 Sqft
Property Sub-Type Single Family Residence
Property Description
Charming and full of character, this beautiful traditional 2-story home offers 3 bedrooms, 2 full baths, and timeless appeal throughout. Warm wood flooring flows through the inviting living spaces, including a cozy living room with a fireplace perfect for relaxing evenings. The spacious L-shaped kitchen features built-in appliances and ample room for cooking and gathering. Step outside to a lush, beautifully landscaped backyard with mature vegetation, a greenhouse for gardening enthusiasts, and an outdoor deck ideal for entertaining. Situated on a desirable corner lot with an attached garage, this home blends comfort, charm, and functionality in every corner. Located in the highly sought-after Sellwood neighborhood, you'll enjoy easy access to a vibrant community filled with local eateries, boutiques, parks, and shops—everything you need just minutes from your doorstep. [Home Energy Score = 4. HES Report at https://rpt.greenbuildingregistry.com/hes/OR10240351]
Location
State OR
County Multnomah
Area _143
Rooms
Basement Finished, Full Basement
Interior
Interior Features Ceiling Fan, Hardwood Floors, Marble, Skylight, Wainscoting, Wood Floors
Heating Forced Air, Wall Heater
Cooling None
Fireplaces Number 1
Fireplaces Type Gas
Appliance Builtin Range, Convection Oven, Dishwasher, Disposal, Free Standing Refrigerator, Gas Appliances, Marble, Microwave, Plumbed For Ice Maker
Exterior
Exterior Feature Deck, Fenced, Garden, Greenhouse, Outbuilding, Porch, R V Boat Storage, Security Lights, Sprinkler, Tool Shed, Yard
Parking Features Attached, ExtraDeep
Garage Spaces 1.0
Roof Type Composition,Shingle
Garage Yes
Building
Lot Description Corner Lot
Story 2
Foundation Concrete Perimeter
Sewer Public Sewer
Water Public Water
Level or Stories 2
Schools
Elementary Schools Llewellyn
Middle Schools Sellwood
High Schools Cleveland
Others
Senior Community No
Acceptable Financing Cash, Conventional, FHA, VALoan
Listing Terms Cash, Conventional, FHA, VALoan
Read Less
Want to know what your home might be worth? Contact us for a FREE valuation!

Our team is ready to help you sell your home for the highest possible price ASAP







